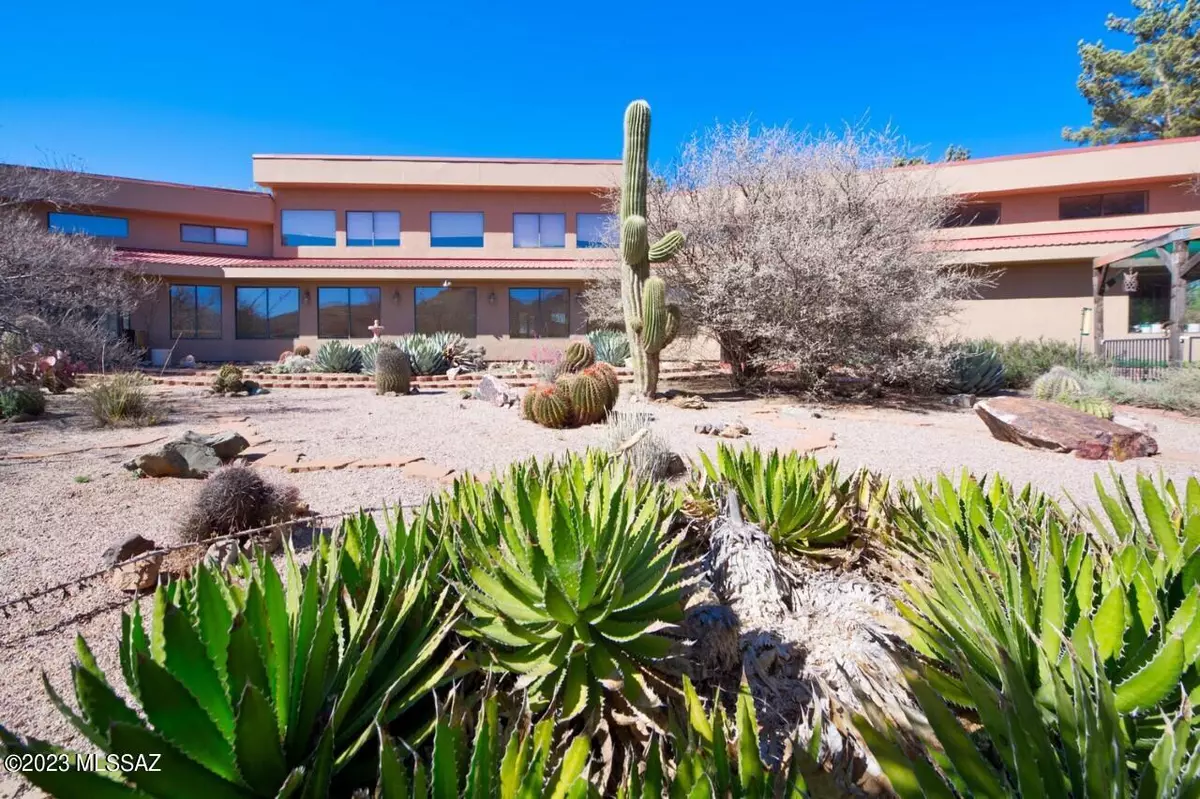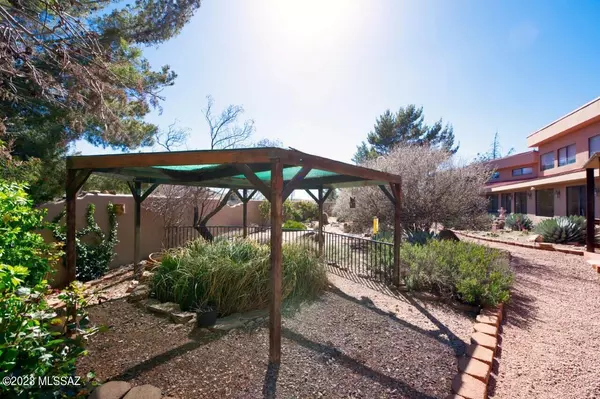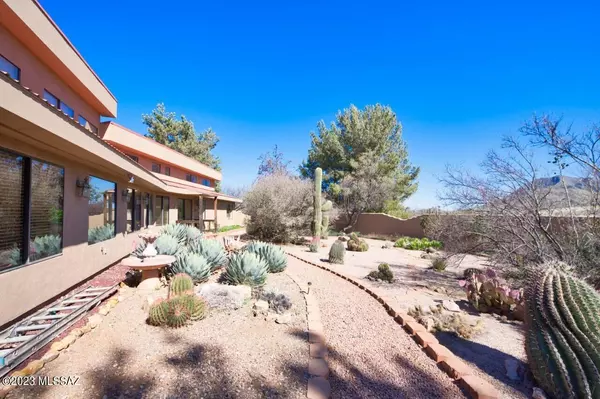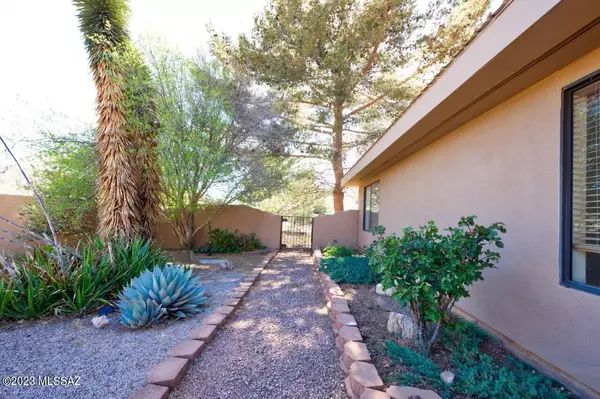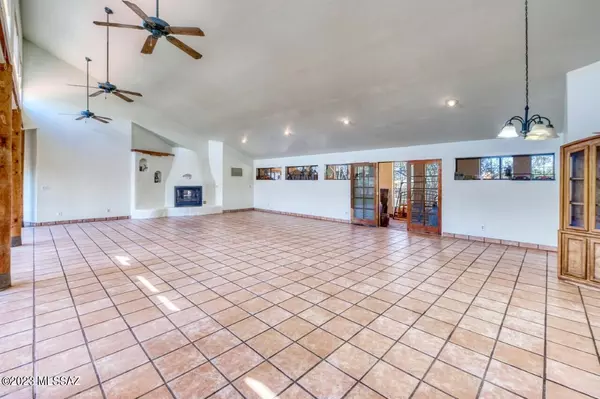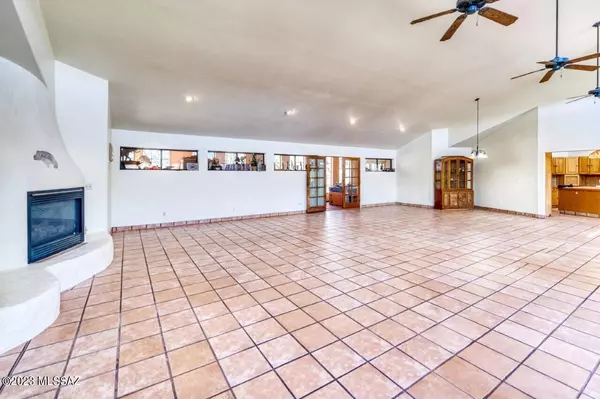
3 Beds
3 Baths
2,809 SqFt
3 Beds
3 Baths
2,809 SqFt
Key Details
Property Type Single Family Home
Sub Type Single Family Residence
Listing Status Active
Purchase Type For Sale
Square Footage 2,809 sqft
Price per Sqft $213
Subdivision Other/Unknown
MLS Listing ID 22308779
Style Territorial
Bedrooms 3
Full Baths 2
Half Baths 1
HOA Y/N No
Year Built 1997
Annual Tax Amount $6,966
Tax Year 2023
Lot Size 13.380 Acres
Acres 13.38
Property Description
Location
State AZ
County Santa Cruz
Area Scc-Elgin
Zoning SCC - GR
Rooms
Other Rooms Arizona Room
Guest Accommodations None
Dining Room Great Room
Kitchen Exhaust Fan, Gas Range, Island, Microwave, Refrigerator
Interior
Interior Features Ceiling Fan(s), Dual Pane Windows, Exposed Beams, High Ceilings 9+, Vaulted Ceilings, Walk In Closet(s)
Hot Water Propane
Heating Baseboard
Cooling Ceiling Fans, Evaporative Cooling
Flooring Ceramic Tile
Fireplaces Number 1
Fireplaces Type Bee Hive, Gas
Laundry Laundry Room, Washer
Exterior
Exterior Feature Courtyard, Workshop
Parking Features Attached Garage/Carport
Garage Spaces 2.0
Fence Field
Pool None
Community Features None
View Mountains, Panoramic, Rural, Sunrise, Sunset
Roof Type Metal
Handicap Access None
Road Frontage Dirt
Private Pool No
Building
Lot Description Corner Lot, East/West Exposure, North/South Exposure
Dwelling Type Single Family Residence
Story One
Sewer Septic
Water Shared Well, Well Agreement
Level or Stories One
Structure Type Frame - Stucco
Schools
Elementary Schools Other
Middle Schools Other
High Schools Other
School District Other
Others
Senior Community No
Acceptable Financing Cash, Conventional, FHA, VA
Horse Property Yes - By Zoning
Listing Terms Cash, Conventional, FHA, VA
Special Listing Condition None


“My job is to find and attract mastery-based agents to the office, protect the culture, and make sure everyone is happy! ”
1211 N. Rancho Vistoso Blvd., Tucson, AZ, 85755, United States


