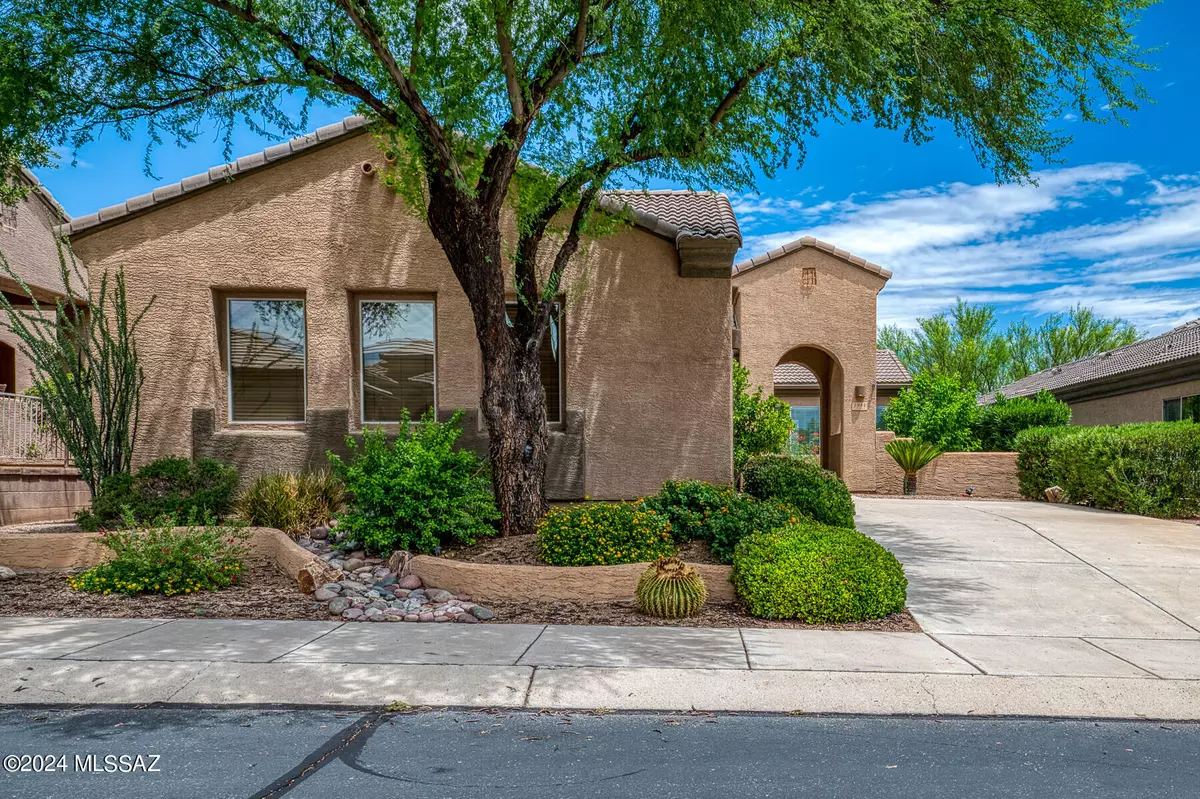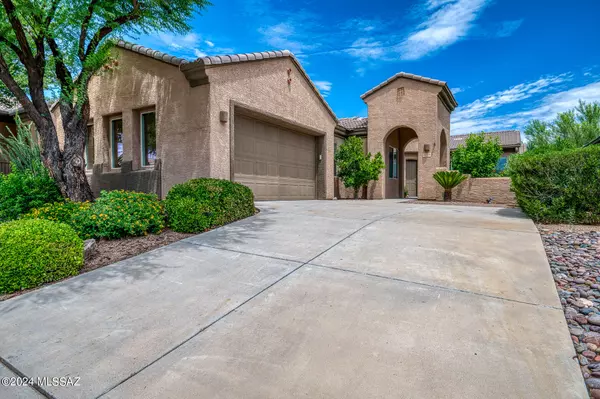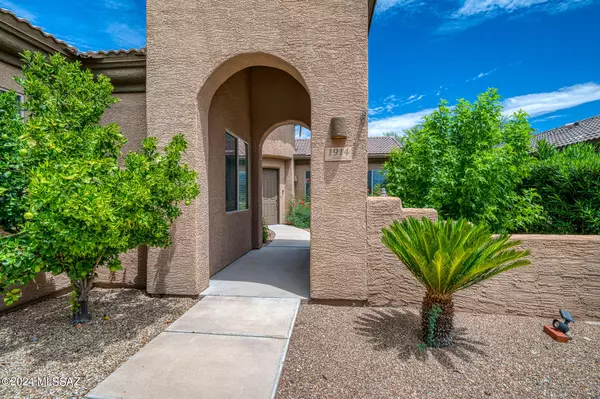
3 Beds
2 Baths
2,006 SqFt
3 Beds
2 Baths
2,006 SqFt
Key Details
Property Type Single Family Home
Sub Type Single Family Residence
Listing Status Active
Purchase Type For Sale
Square Footage 2,006 sqft
Price per Sqft $224
Subdivision Canoa Ranch Blocks 19 & 20
MLS Listing ID 22419755
Style Contemporary,Southwestern
Bedrooms 3
Full Baths 2
HOA Fees $60/mo
HOA Y/N Yes
Year Built 2006
Annual Tax Amount $3,078
Tax Year 2023
Lot Size 6,875 Sqft
Acres 0.16
Property Description
Location
State AZ
County Pima
Community Canoa Ranch
Area Green Valley Southwest
Zoning Pima County - CR5
Rooms
Other Rooms Office
Guest Accommodations None
Dining Room Dining Area
Kitchen Desk, Dishwasher, Garbage Disposal, Gas Oven, Gas Range, Microwave, Reverse Osmosis
Interior
Interior Features Dual Pane Windows, High Ceilings 9+, Split Bedroom Plan, Walk In Closet(s)
Hot Water Natural Gas
Heating Forced Air, Natural Gas
Cooling Central Air
Flooring Carpet, Ceramic Tile
Fireplaces Number 1
Fireplaces Type Gas
Laundry In Garage, Sink
Exterior
Exterior Feature Courtyard
Parking Features Attached Garage/Carport, Electric Door Opener
Garage Spaces 2.0
Fence Block, View Fence, Wrought Iron
Community Features Gated, Paved Street
View Desert, Golf Course, Mountains, Panoramic, Sunset
Roof Type Tile
Handicap Access Door Levers, Wide Doorways, Wide Hallways
Road Frontage Paved
Building
Lot Description Adjacent to Wash, North/South Exposure
Dwelling Type Single Family Residence
Story One
Entry Level 1
Sewer Connected
Water City
Level or Stories One
Structure Type Frame - Stucco
Schools
Elementary Schools Continental
Middle Schools Continental
High Schools Optional
School District Continental Elementary School District #39
Others
Senior Community Yes
Acceptable Financing Cash, Conventional, FHA, VA
Horse Property No
Listing Terms Cash, Conventional, FHA, VA
Special Listing Condition None


“My job is to find and attract mastery-based agents to the office, protect the culture, and make sure everyone is happy! ”
1211 N. Rancho Vistoso Blvd., Tucson, AZ, 85755, United States







