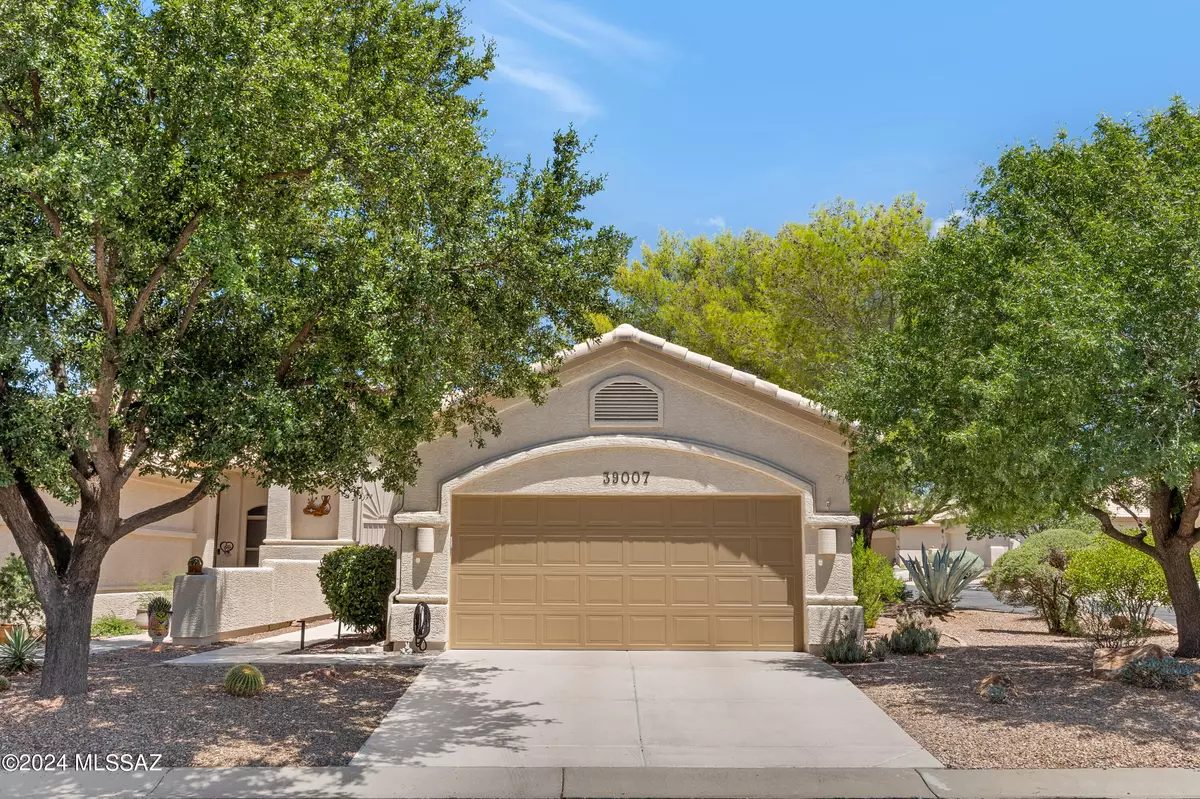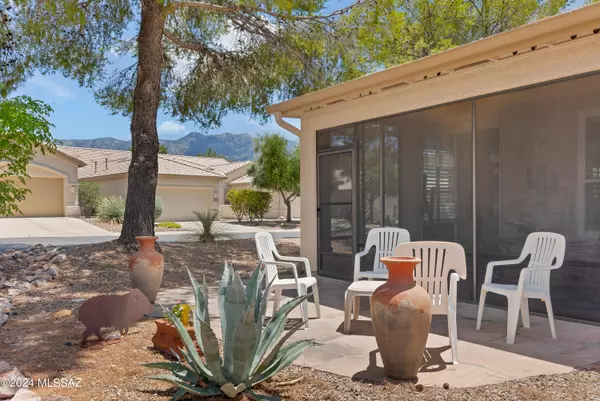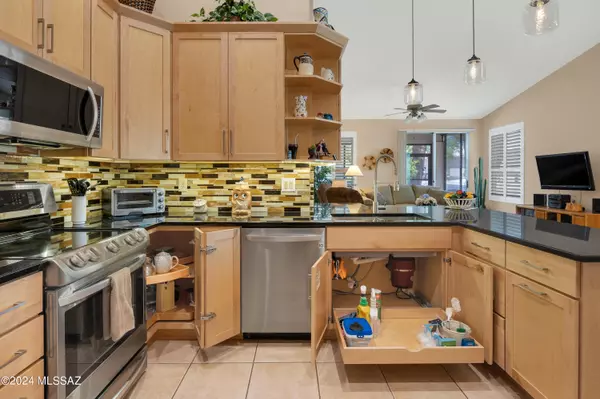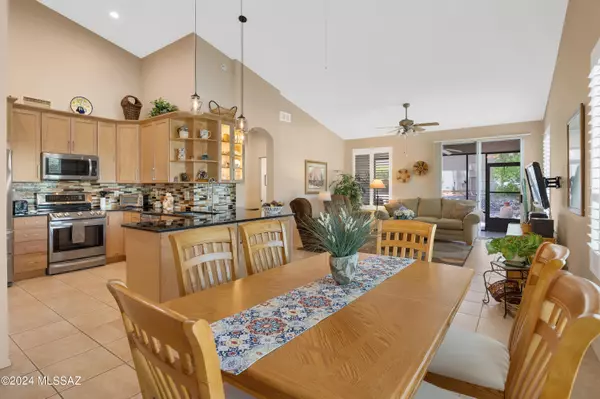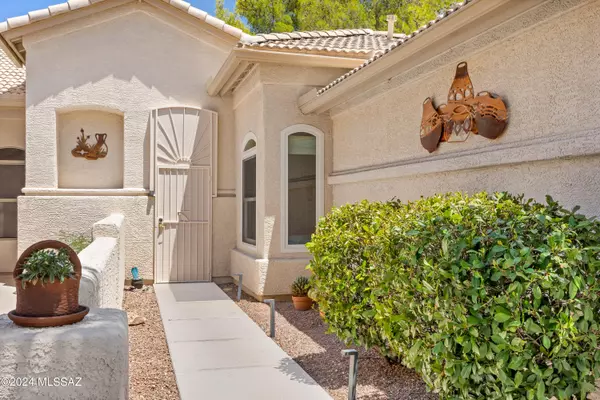3 Beds
2 Baths
1,720 SqFt
3 Beds
2 Baths
1,720 SqFt
Key Details
Property Type Townhouse
Sub Type Townhouse
Listing Status Contingent
Purchase Type For Sale
Square Footage 1,720 sqft
Price per Sqft $229
Subdivision Saddlebrooke
MLS Listing ID 22419164
Style Contemporary
Bedrooms 3
Full Baths 2
HOA Fees $542/mo
HOA Y/N Yes
Year Built 2000
Annual Tax Amount $2,047
Tax Year 2023
Lot Size 5,346 Sqft
Acres 0.12
Property Description
Location
State AZ
County Pinal
Area Upper Northwest
Zoning Pinal County - CR3
Rooms
Other Rooms Bonus Room, Den, Library, Office
Guest Accommodations None
Dining Room Dining Area
Kitchen Convection Oven, Dishwasher, Electric Oven, Electric Range, Exhaust Fan, Garbage Disposal, Lazy Susan, Microwave, Refrigerator
Interior
Interior Features Cathedral Ceilings, Ceiling Fan(s), Central Vacuum, Dual Pane Windows, Foyer, High Ceilings 9+, Low Emissivity Windows, Split Bedroom Plan, Storage, Vaulted Ceilings, Walk In Closet(s)
Hot Water Natural Gas, Recirculating Pump
Heating Forced Air, Natural Gas
Cooling Ceiling Fans, Central Air
Flooring Ceramic Tile
Fireplaces Type None
Laundry Dryer, In Garage, Washer
Exterior
Exterior Feature Plantation Shutters
Parking Features Attached Garage Cabinets, Utility Sink
Garage Spaces 2.0
Fence None
Community Features Athletic Facilities, Exercise Facilities, Golf, Jogging/Bike Path, Pickleball, Pool, Putting Green, Spa, Tennis Courts, Walking Trail
Amenities Available Clubhouse, Maintenance, Pickleball, Pool, Recreation Room, Sauna, Security, Spa/Hot Tub, Tennis Courts
View Mountains, Residential
Roof Type Tile
Handicap Access Door Levers
Road Frontage Paved
Building
Lot Description Corner Lot, North/South Exposure
Dwelling Type Townhouse
Story One
Entry Level 1
Sewer Connected
Water Water Company
Level or Stories One
Structure Type Frame - Stucco
Schools
Elementary Schools Other
Middle Schools Other
High Schools Other
School District Other
Others
Senior Community Yes
Acceptable Financing Cash, Conventional, VA
Horse Property No
Listing Terms Cash, Conventional, VA
Special Listing Condition None

“My job is to find and attract mastery-based agents to the office, protect the culture, and make sure everyone is happy! ”
1211 N. Rancho Vistoso Blvd., Tucson, AZ, 85755, United States


