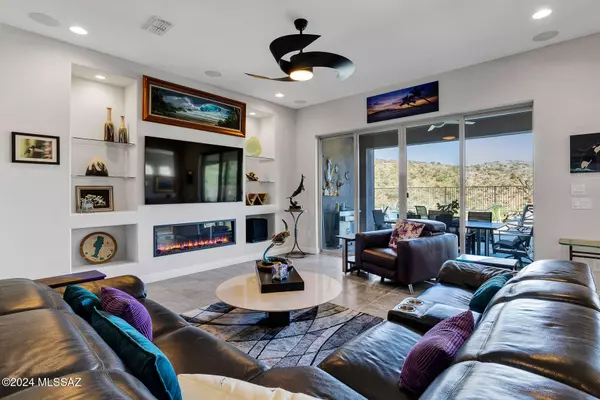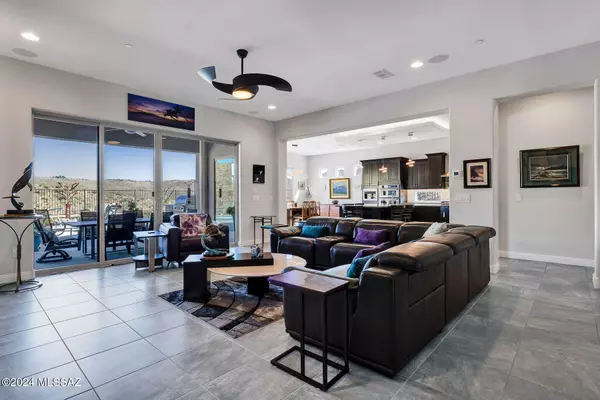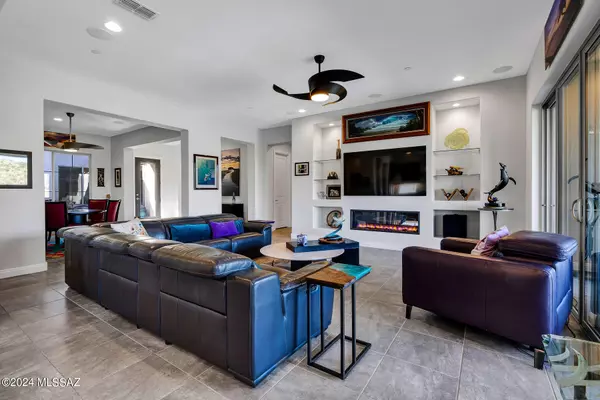3 Beds
3 Baths
3,110 SqFt
3 Beds
3 Baths
3,110 SqFt
Key Details
Property Type Single Family Home
Sub Type Single Family Residence
Listing Status Active
Purchase Type For Sale
Square Footage 3,110 sqft
Price per Sqft $361
Subdivision Sundance Ridge 2015080264
MLS Listing ID 22425704
Style Contemporary
Bedrooms 3
Full Baths 2
Half Baths 1
HOA Fees $94/mo
HOA Y/N Yes
Year Built 2019
Annual Tax Amount $7,063
Tax Year 2024
Lot Size 1.260 Acres
Acres 1.26
Property Description
Location
State AZ
County Pinal
Area Upper Northwest
Zoning Other - CALL
Rooms
Other Rooms Den
Guest Accommodations None
Dining Room Breakfast Bar, Breakfast Nook, Formal Dining Room
Kitchen Convection Oven, Electric Oven, Energy Star Qualified Dishwasher, Energy Star Qualified Refrigerator, Exhaust Fan, Garbage Disposal, Gas Cooktop, Island, Microwave, Wine Cooler
Interior
Interior Features Ceiling Fan(s), Columns, Entertainment Center Built-In, Fire Sprinklers, Foyer, High Ceilings 9+, Low Emissivity Windows, Split Bedroom Plan, Storage, Walk In Closet(s), Water Purifier, Whl Hse Air Filt Sys, Workshop
Hot Water Natural Gas, Tankless Water Htr
Heating Forced Air, Natural Gas, Zoned
Cooling Ceiling Fans, Central Air, Zoned
Flooring Carpet, Ceramic Tile
Fireplaces Number 1
Fireplaces Type Insert
Laundry Dryer, Laundry Room, Sink, Washer
Exterior
Exterior Feature BBQ-Built-In, Courtyard
Parking Features Attached Garage Cabinets, Attached Garage/Carport, Extended Length
Garage Spaces 3.0
Fence Block, View Fence
Pool Heated, Salt Water, Solar Cover
Community Features Gated, Golf, Paved Street
Amenities Available None
View Mountains, Panoramic
Roof Type Tile
Handicap Access Door Levers, Level
Road Frontage Paved
Private Pool Yes
Building
Lot Description Borders Common Area, Subdivided
Dwelling Type Single Family Residence
Story One
Sewer Septic
Water Water Company
Level or Stories One
Structure Type Frame - Stucco
Schools
Elementary Schools Other
Middle Schools Other
High Schools Other
School District Other
Others
Senior Community No
Acceptable Financing Cash, Conventional, Submit
Horse Property No
Listing Terms Cash, Conventional, Submit
Special Listing Condition None

“My job is to find and attract mastery-based agents to the office, protect the culture, and make sure everyone is happy! ”
1211 N. Rancho Vistoso Blvd., Tucson, AZ, 85755, United States







