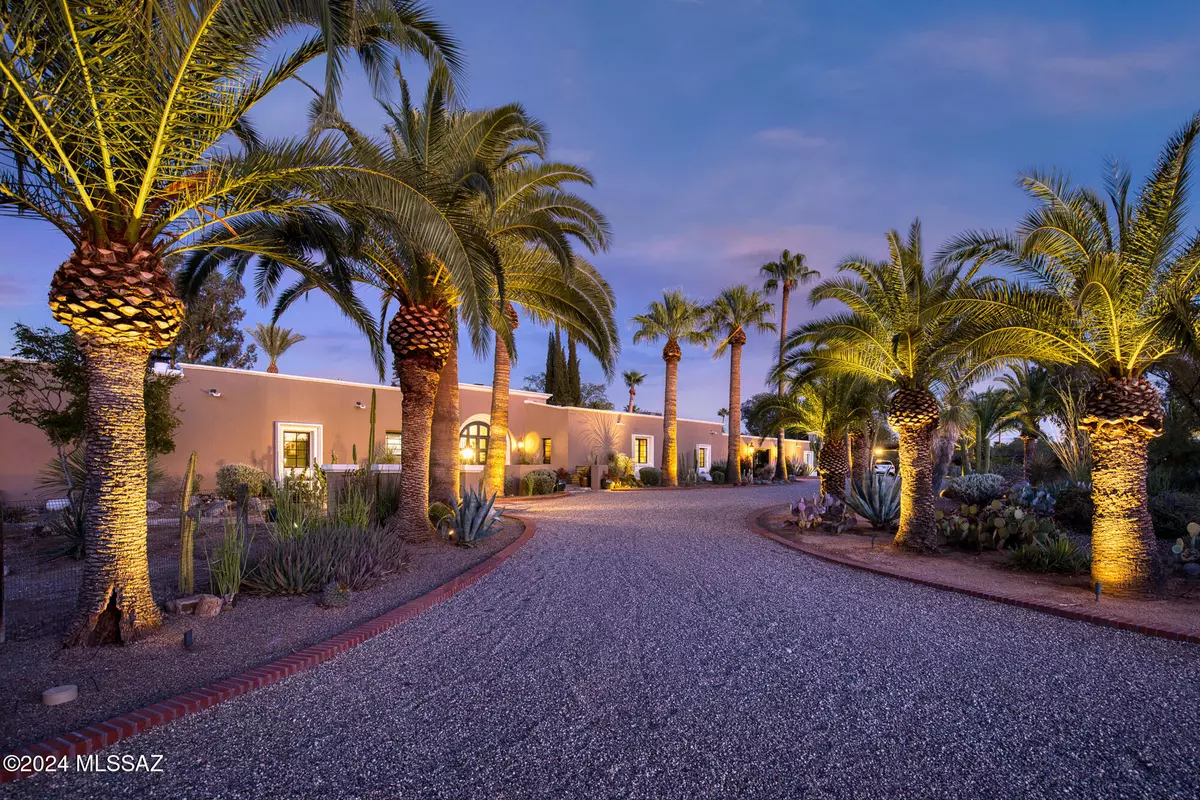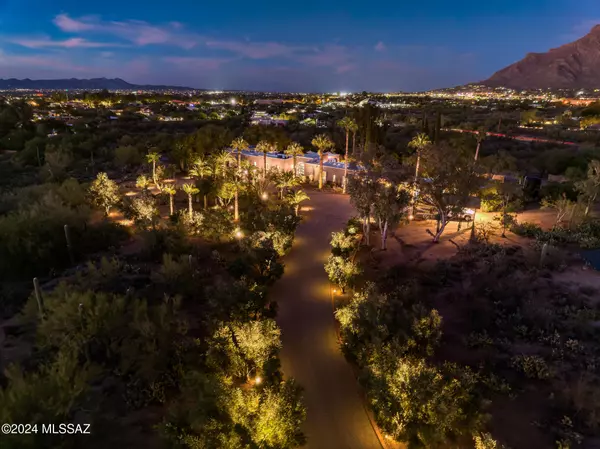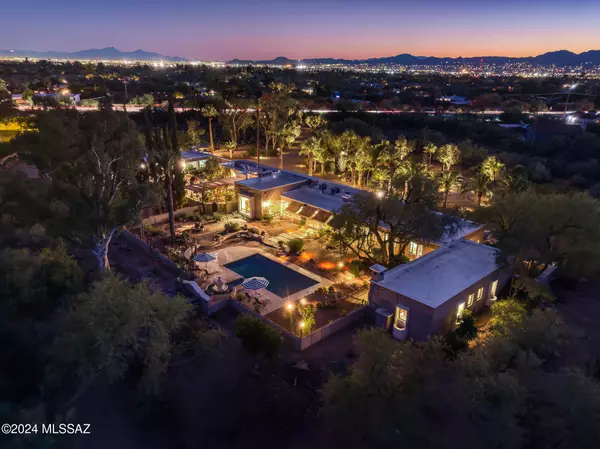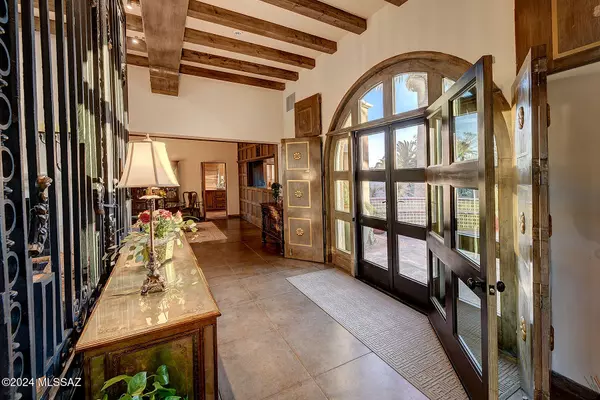5 Beds
7 Baths
6,126 SqFt
5 Beds
7 Baths
6,126 SqFt
Key Details
Property Type Single Family Home
Sub Type Single Family Residence
Listing Status Active
Purchase Type For Sale
Square Footage 6,126 sqft
Price per Sqft $465
Subdivision Catalina Citrus Estates
MLS Listing ID 22428102
Style Southwestern,Spanish Mission
Bedrooms 5
Full Baths 7
HOA Y/N No
Year Built 1952
Annual Tax Amount $9,286
Tax Year 2024
Lot Size 7.360 Acres
Acres 7.36
Property Description
Location
State AZ
County Pima
Area Northwest
Zoning Pima County - CR1
Rooms
Other Rooms Den, Office, Storage
Guest Accommodations House
Dining Room Breakfast Bar, Dining Area
Kitchen Dishwasher, Gas Range, Island, Refrigerator, Warming Drawer, Wine Cooler
Interior
Interior Features Dual Pane Windows, Exposed Beams, Foyer, Skylights, Split Bedroom Plan, Wet Bar
Hot Water Natural Gas
Heating Heat Pump, Natural Gas, Zoned
Cooling Heat Pump, Zoned
Flooring Carpet, Concrete, Mexican Tile
Fireplaces Number 7
Fireplaces Type Wood Burning
Laundry Outside, Storage
Exterior
Exterior Feature Courtyard, Fountain
Parking Features Attached Garage/Carport
Fence Stucco Finish, Wrought Iron
Community Features Paved Street
View Desert, Mountains, Sunset
Roof Type Built-Up - Reflect
Handicap Access None
Road Frontage Paved
Building
Lot Description Dividable Lot, Subdivided
Dwelling Type Single Family Residence
Story One
Sewer Septic
Water Pvt Well (Registered)
Level or Stories One
Structure Type Brick,Masonry Stucco
Schools
Elementary Schools Harelson
Middle Schools Cross
High Schools Canyon Del Oro
School District Amphitheater
Others
Senior Community No
Acceptable Financing Cash, Conventional, FHA, VA
Horse Property No
Listing Terms Cash, Conventional, FHA, VA
Special Listing Condition None

“My job is to find and attract mastery-based agents to the office, protect the culture, and make sure everyone is happy! ”
1211 N. Rancho Vistoso Blvd., Tucson, AZ, 85755, United States







