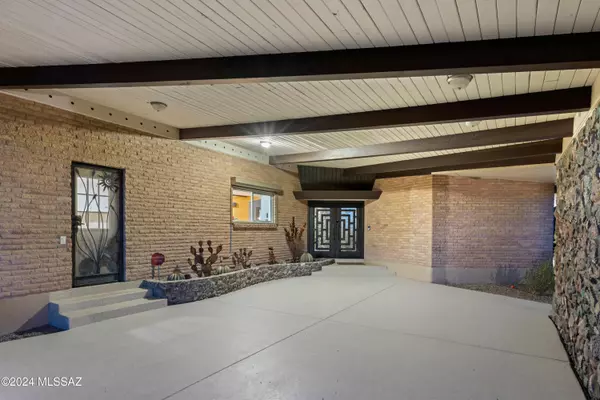5 Beds
5 Baths
3,791 SqFt
5 Beds
5 Baths
3,791 SqFt
Key Details
Property Type Single Family Home
Sub Type Single Family Residence
Listing Status Active
Purchase Type For Sale
Square Footage 3,791 sqft
Price per Sqft $395
Subdivision Catalina Foothills Estates No. 4 (401-428)
MLS Listing ID 22429102
Bedrooms 5
Full Baths 5
HOA Y/N No
Year Built 1976
Annual Tax Amount $5,777
Tax Year 2023
Lot Size 1.441 Acres
Acres 1.44
Property Description
Location
State AZ
County Pima
Area North
Zoning Pima County - CR1
Rooms
Other Rooms Bonus Room
Guest Accommodations Quarters
Dining Room Dining Area, Formal Dining Room
Kitchen Dishwasher, Electric Oven, Garbage Disposal, Gas Cooktop, Microwave, Refrigerator, Reverse Osmosis
Interior
Interior Features Ceiling Fan(s), Dual Pane Windows, Exposed Beams, Split Bedroom Plan, Walk In Closet(s)
Hot Water Natural Gas
Heating Forced Air, Mini-Split, Natural Gas
Cooling Central Air, Mini-Split, Zoned
Flooring Carpet, Concrete, Stone
Fireplaces Number 2
Fireplaces Type Gas, Wood Burning
Laundry Dryer, Laundry Room, Sink, Washer
Exterior
Parking Features Attached Garage/Carport, Detached, Electric Door Opener
Garage Spaces 3.0
Fence Block
Pool Heated
Community Features Paved Street
View City, Desert, Mountains, Sunrise, Sunset
Roof Type Built-Up - Reflect
Handicap Access None
Road Frontage Paved
Private Pool Yes
Building
Lot Description Cul-De-Sac, North/South Exposure
Dwelling Type Single Family Residence
Story One
Sewer Septic
Water City
Level or Stories One
Structure Type Brick
Schools
Elementary Schools Rio Vista
Middle Schools Amphitheater
High Schools Amphitheater
School District Amphitheater
Others
Senior Community No
Acceptable Financing Cash, Conventional, Submit
Horse Property No
Listing Terms Cash, Conventional, Submit
Special Listing Condition None

“My job is to find and attract mastery-based agents to the office, protect the culture, and make sure everyone is happy! ”
1211 N. Rancho Vistoso Blvd., Tucson, AZ, 85755, United States







