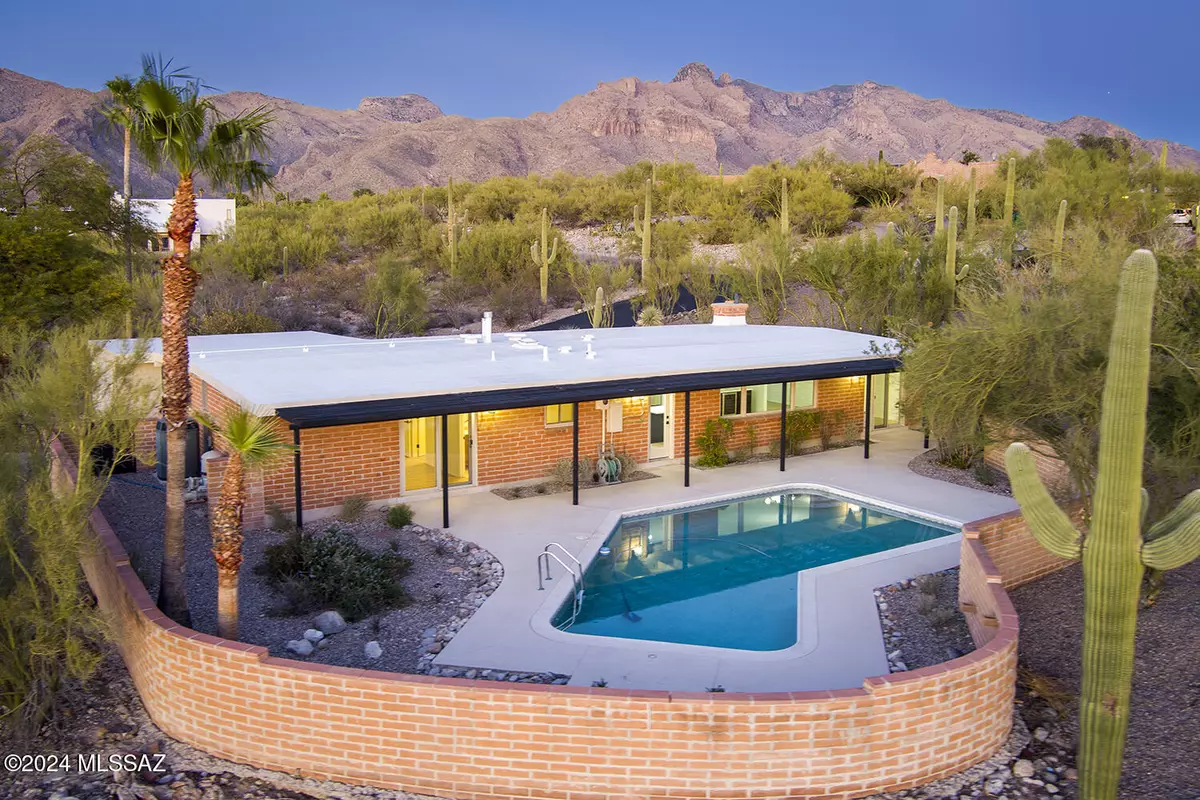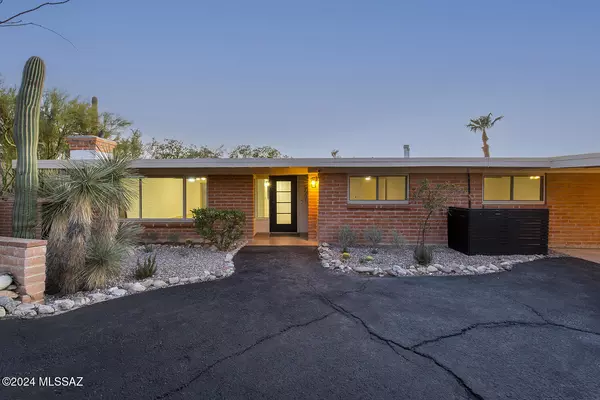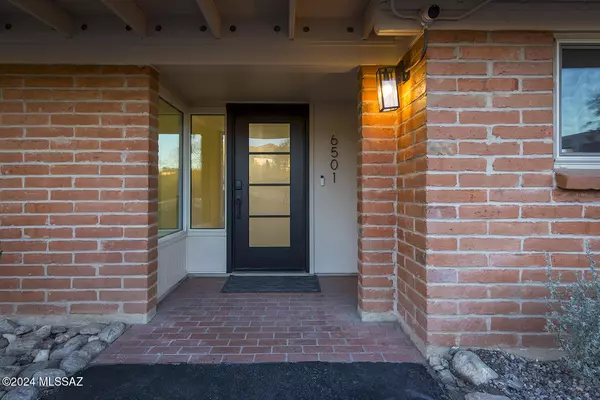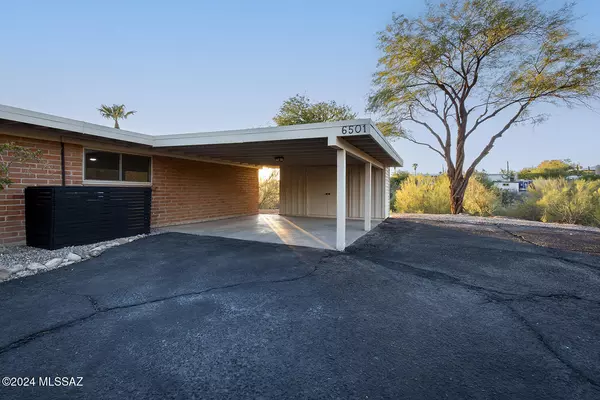4 Beds
2 Baths
2,031 SqFt
4 Beds
2 Baths
2,031 SqFt
Key Details
Property Type Single Family Home
Sub Type Single Family Residence
Listing Status Active
Purchase Type For Sale
Square Footage 2,031 sqft
Price per Sqft $369
Subdivision Santa Catalina Estates No. 4 (1-180)
MLS Listing ID 22430434
Style Ranch
Bedrooms 4
Full Baths 2
HOA Fees $8/mo
HOA Y/N Yes
Year Built 1965
Annual Tax Amount $3,425
Tax Year 2024
Lot Size 0.930 Acres
Acres 0.93
Property Description
Location
State AZ
County Pima
Area North
Zoning Tucson - CR1
Rooms
Other Rooms None
Guest Accommodations None
Dining Room Breakfast Bar, Breakfast Nook, Dining Area
Kitchen Dishwasher, Electric Range, Island, Lazy Susan, Microwave, Refrigerator, Wine Cooler
Interior
Interior Features Ceiling Fan(s), Dual Pane Windows, Skylights, Walk In Closet(s), Water Softener
Hot Water Natural Gas
Heating Natural Gas
Cooling Central Air
Flooring Ceramic Tile, Laminate, Stone
Fireplaces Number 1
Fireplaces Type Bee Hive, Wood Burning
Laundry Dryer, In Kitchen, Stacked Space, Washer
Exterior
Exterior Feature Native Plants
Parking Features Detached, Separate Storage Area
Fence Block
Community Features Paved Street
Amenities Available None
View City, Mountains
Roof Type Built-Up - Reflect
Handicap Access None
Road Frontage Paved
Building
Lot Description Adjacent to Wash, North/South Exposure, Subdivided
Dwelling Type Single Family Residence
Story One
Sewer Connected
Water City
Level or Stories One
Structure Type Burnt Adobe
Schools
Elementary Schools Manzanita
Middle Schools Orange Grove
High Schools Catalina Fthls
School District Catalina Foothills
Others
Senior Community No
Acceptable Financing Cash, Conventional, VA
Horse Property No
Listing Terms Cash, Conventional, VA
Special Listing Condition None

“My job is to find and attract mastery-based agents to the office, protect the culture, and make sure everyone is happy! ”
1211 N. Rancho Vistoso Blvd., Tucson, AZ, 85755, United States







