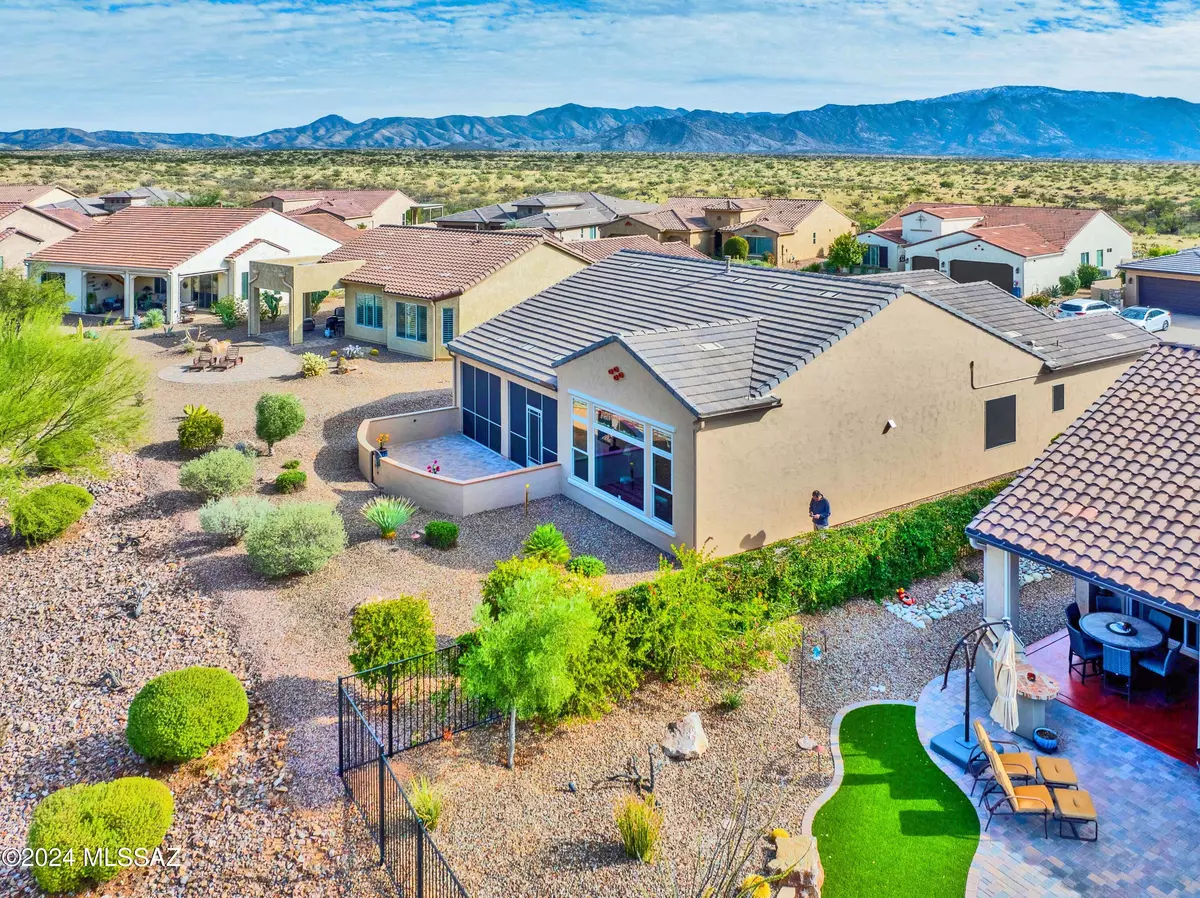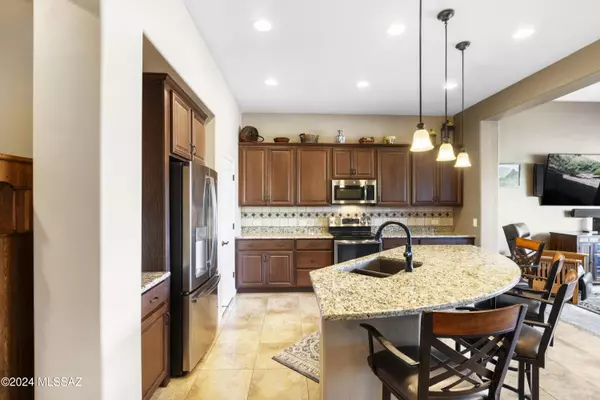2 Beds
3 Baths
2,019 SqFt
2 Beds
3 Baths
2,019 SqFt
Key Details
Property Type Single Family Home
Sub Type Single Family Residence
Listing Status Active
Purchase Type For Sale
Square Footage 2,019 sqft
Price per Sqft $331
Subdivision Saddlebrooke Ranch
MLS Listing ID 22430206
Style Contemporary,Southwestern
Bedrooms 2
Full Baths 2
Half Baths 1
HOA Fees $276/mo
HOA Y/N Yes
Year Built 2018
Annual Tax Amount $3,192
Tax Year 2024
Lot Size 8,364 Sqft
Acres 0.19
Property Description
Location
State AZ
County Pinal
Area Upper Northwest
Zoning Oracle - CR3
Rooms
Other Rooms Den
Guest Accommodations None
Dining Room Breakfast Bar, Dining Area
Kitchen Dishwasher, Electric Range, Exhaust Fan, Garbage Disposal, Refrigerator
Interior
Interior Features Ceiling Fan(s), High Ceilings 9+, Split Bedroom Plan, Walk In Closet(s), Water Softener
Hot Water Natural Gas
Heating Forced Air, Natural Gas, Zoned
Cooling Ceiling Fans, Central Air, Zoned
Flooring Carpet, Ceramic Tile
Fireplaces Number 1
Fireplaces Type Gas
Laundry Dryer, Laundry Room, Storage, Washer
Exterior
Exterior Feature Courtyard
Parking Features Electric Door Opener
Garage Spaces 3.0
Fence Shared Fence, Wrought Iron
Pool None
Community Features Exercise Facilities, Gated, Golf, Paved Street, Pickleball, Pool, Putting Green, Tennis Courts, Walking Trail
Amenities Available Clubhouse, Pickleball, Pool, Sauna, Security, Spa/Hot Tub, Tennis Courts
View Mountains, Residential
Roof Type Tile
Handicap Access Door Levers, Level, Wide Hallways
Road Frontage Paved
Private Pool No
Building
Lot Description Adjacent to Wash, Borders Common Area, North/South Exposure
Dwelling Type Single Family Residence
Story One
Entry Level 1
Sewer Connected
Water Water Company
Level or Stories One
Structure Type Frame - Stucco,Stucco Finish
Schools
Elementary Schools Other
Middle Schools Other
High Schools Other
School District Other
Others
Senior Community Yes
Acceptable Financing Cash, Conventional, VA
Horse Property No
Listing Terms Cash, Conventional, VA
Special Listing Condition None

“My job is to find and attract mastery-based agents to the office, protect the culture, and make sure everyone is happy! ”
1211 N. Rancho Vistoso Blvd., Tucson, AZ, 85755, United States







