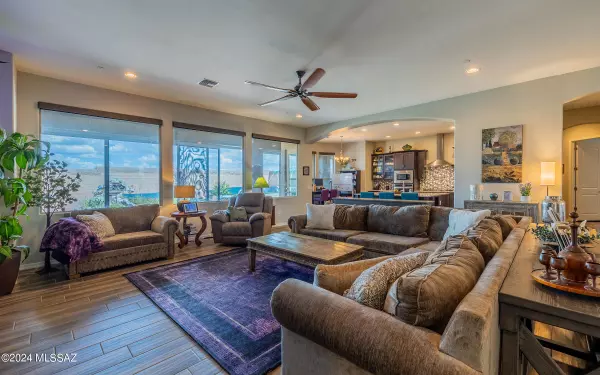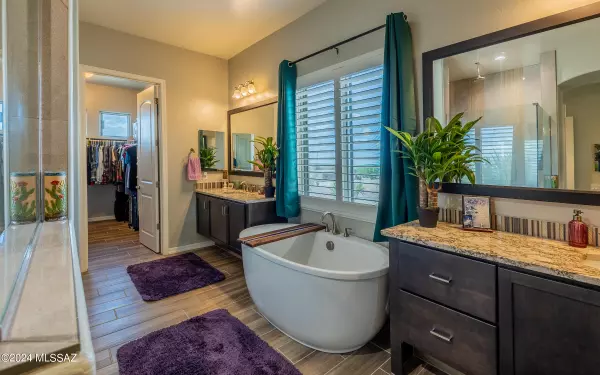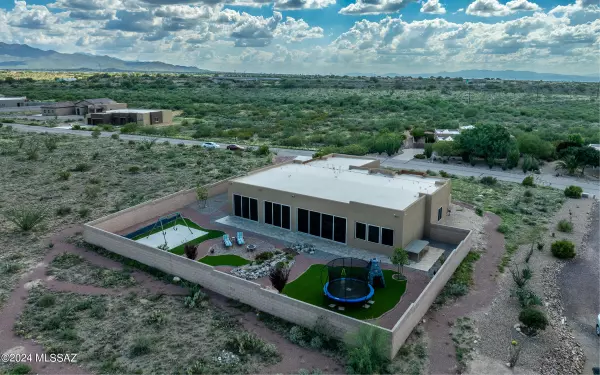4 Beds
3 Baths
2,889 SqFt
4 Beds
3 Baths
2,889 SqFt
Key Details
Property Type Single Family Home
Sub Type Single Family Residence
Listing Status Active
Purchase Type For Sale
Square Footage 2,889 sqft
Price per Sqft $320
MLS Listing ID 22500096
Style Santa Fe
Bedrooms 4
Full Baths 3
HOA Fees $250/mo
HOA Y/N Yes
Year Built 2022
Annual Tax Amount $5,720
Tax Year 2024
Lot Size 0.900 Acres
Acres 0.9
Property Description
Location
State AZ
County Pima
Area Upper Southeast
Zoning Pima County - GR1
Rooms
Other Rooms None
Guest Accommodations None
Dining Room Breakfast Bar, Dining Area, Formal Dining Room
Kitchen Dishwasher, Gas Cooktop, Microwave, Refrigerator, Reverse Osmosis
Interior
Interior Features Ceiling Fan(s), Fire Sprinklers, Foyer, High Ceilings 9+
Hot Water Natural Gas
Heating Forced Air
Cooling Ceiling Fans, Central Air
Flooring Ceramic Tile
Fireplaces Type None
Laundry Laundry Room, Sink
Exterior
Exterior Feature Dog Run, Waterfall/Pond
Parking Features Attached Garage/Carport, Electric Door Opener, Extended Length, Over Height Garage
Garage Spaces 3.0
Fence Block
Community Features Paved Street
Amenities Available None
View Desert, Mountains, Rural, Sunrise, Sunset
Roof Type Membrane
Handicap Access Level, Wide Hallways
Road Frontage Paved
Building
Lot Description Elevated Lot, North/South Exposure, Subdivided
Dwelling Type Single Family Residence
Story One
Entry Level 1
Sewer Septic
Water Water Company
Level or Stories One
Structure Type Frame - Stucco,Stucco Finish
Schools
Elementary Schools Acacia
Middle Schools Old Vail
High Schools Cienega
School District Vail
Others
Senior Community No
Acceptable Financing Cash, Conventional, VA
Horse Property No
Listing Terms Cash, Conventional, VA
Special Listing Condition None

“My job is to find and attract mastery-based agents to the office, protect the culture, and make sure everyone is happy! ”
1211 N. Rancho Vistoso Blvd., Tucson, AZ, 85755, United States







