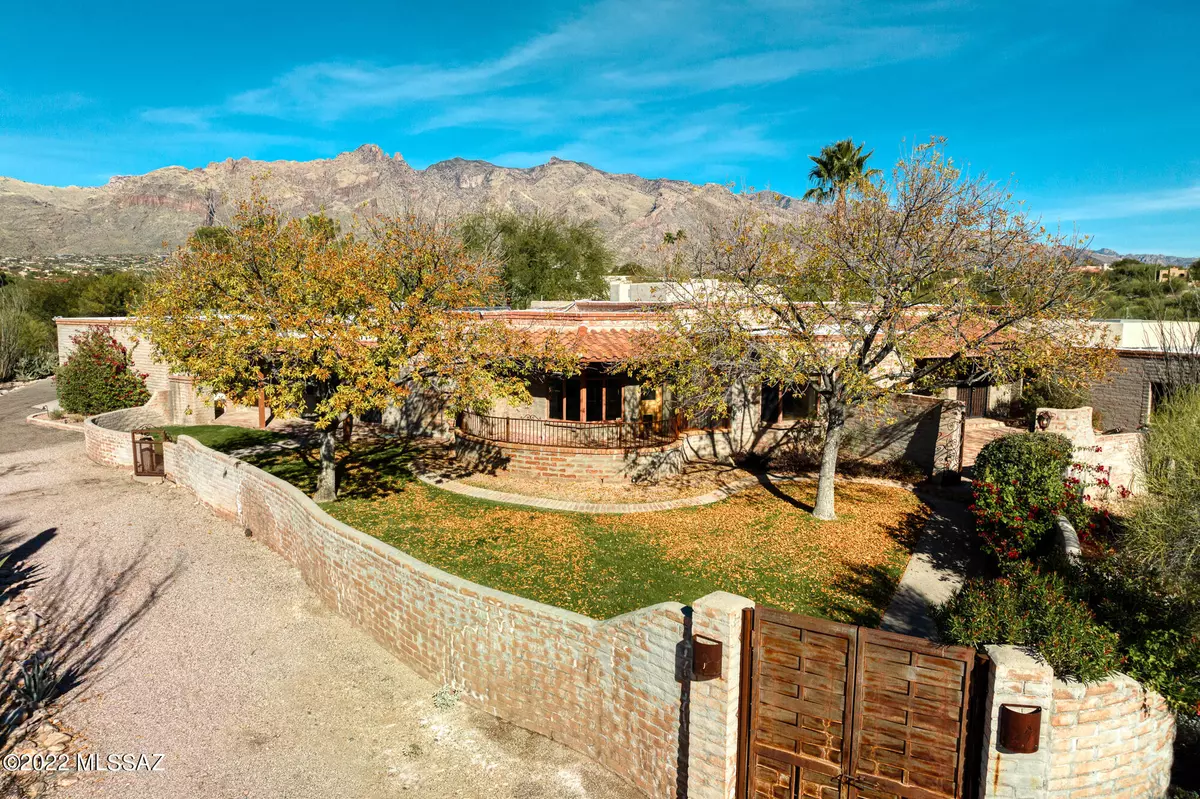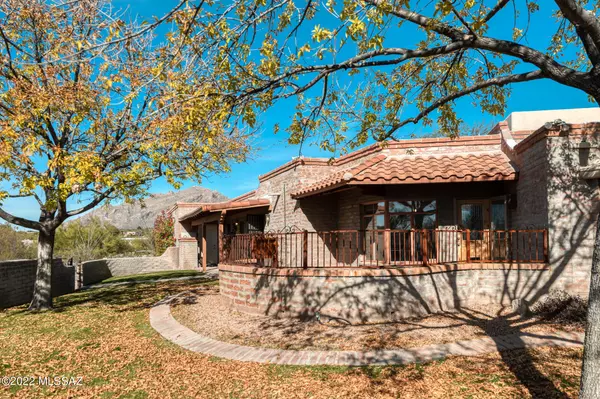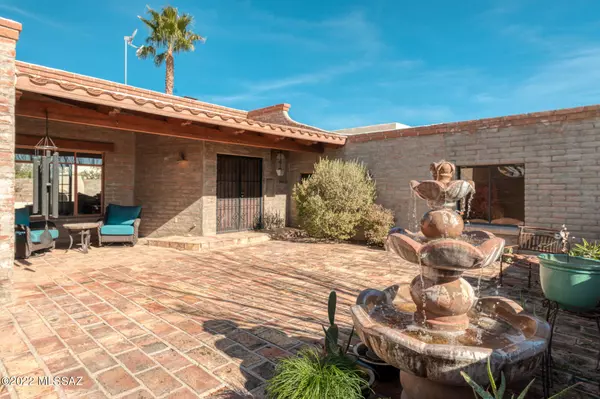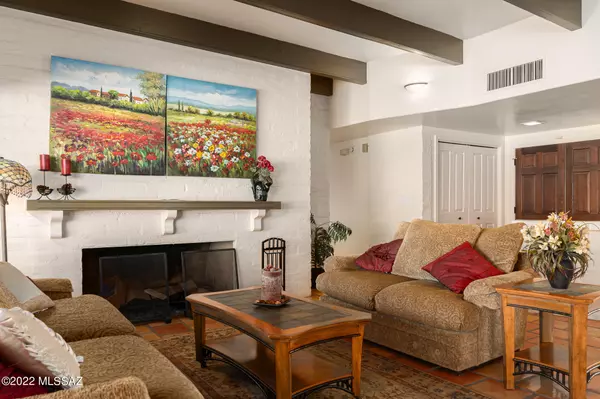Bought with James M Strong • Coldwell Banker Realty
$1,260,000
$1,299,000
3.0%For more information regarding the value of a property, please contact us for a free consultation.
5 Beds
4 Baths
4,670 SqFt
SOLD DATE : 05/12/2023
Key Details
Sold Price $1,260,000
Property Type Single Family Home
Sub Type Single Family Residence
Listing Status Sold
Purchase Type For Sale
Square Footage 4,670 sqft
Price per Sqft $269
Subdivision Catalina Foothills Estates No. 5
MLS Listing ID 22231648
Sold Date 05/12/23
Style Territorial
Bedrooms 5
Full Baths 4
HOA Y/N No
Year Built 1980
Annual Tax Amount $8,335
Tax Year 2021
Lot Size 1.610 Acres
Acres 1.61
Property Description
Charming hacienda style home in the heart of the Foothills. Expansive outdoor living areas, majestic panoramic views, tranquil courtyards, stunning sunset patio views. Spacious home with Joesler like design, exposed beams, private office, dine-in kitchen with matching stainless steel appliances and sub-zero refrigerator and freezer. Charming primary bedroom with beehive fireplace and private backyard access. Primary bath with soaking tub, rain shower head, and dual marble-topped vanities. Perfect for families, spacious kid wing with lounge, 3 bedrooms, unique 3 sink vanity bathroom. Private guest quarters with separate bath and entrance to pool. Resort style outdoor living, oversized pool, expansive patio areas, outdoor kitchen and fireplace.
Location
State AZ
County Pima
Area North
Zoning Pima County - CR1
Rooms
Other Rooms Office, Storage
Guest Accommodations Quarters
Dining Room Breakfast Nook, Formal Dining Room
Kitchen Convection Oven, Desk, Dishwasher, Electric Cooktop, Electric Oven, Electric Range, Freezer, Garbage Disposal, Island, Microwave, Refrigerator
Interior
Interior Features Ceiling Fan(s), Exposed Beams, Skylight(s), Solar Tube(s), Walk In Closet(s)
Hot Water Electric, Recirculating Pump
Heating Heat Pump, Zoned
Cooling Ceiling Fans, Heat Pump, Zoned
Flooring Ceramic Tile, Mexican Tile
Fireplaces Number 3
Fireplaces Type Bee Hive, Wood Burning
Laundry Electric Dryer Hookup, Laundry Room
Exterior
Exterior Feature BBQ-Built-In, Courtyard, Fountain, Outdoor Kitchen
Parking Features Electric Door Opener, Separate Storage Area
Garage Spaces 3.0
Fence Block
Community Features None, Paved Street
View City, Mountains, Sunset
Roof Type Built-Up,Foam,Tile
Handicap Access None
Road Frontage Paved
Building
Lot Description Cul-De-Sac, North/South Exposure
Story One
Sewer Septic
Water City
Level or Stories One
Structure Type Burnt Adobe
Schools
Elementary Schools Manzanita
Middle Schools Orange Grove
High Schools Catalina Fthls
School District Catalina Foothills
Others
Senior Community No
Acceptable Financing Cash, Conventional
Horse Property No
Listing Terms Cash, Conventional
Special Listing Condition None
Read Less Info
Want to know what your home might be worth? Contact us for a FREE valuation!

Our team is ready to help you sell your home for the highest possible price ASAP

“My job is to find and attract mastery-based agents to the office, protect the culture, and make sure everyone is happy! ”
1211 N. Rancho Vistoso Blvd., Tucson, AZ, 85755, United States







