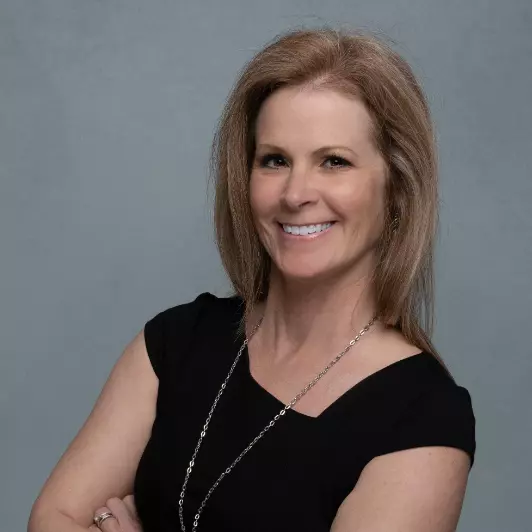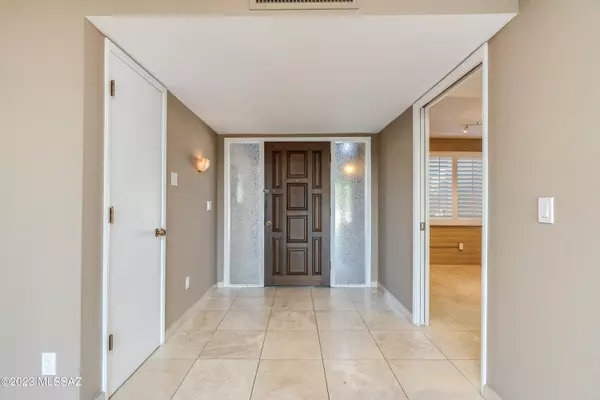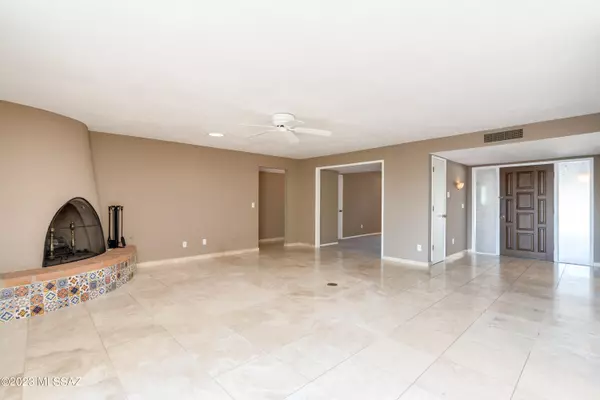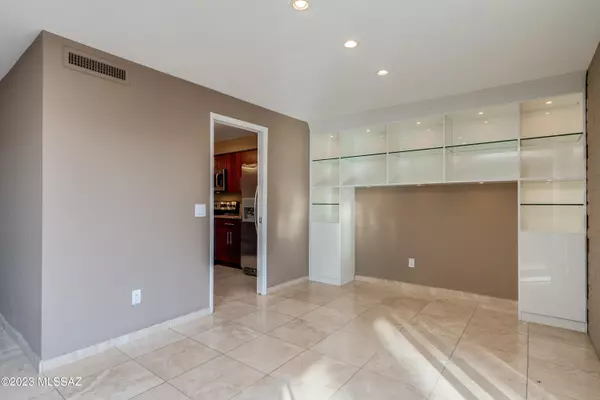Bought with Shirley G McGhee • Centra Realty
$545,000
$549,000
0.7%For more information regarding the value of a property, please contact us for a free consultation.
2 Beds
2 Baths
1,706 SqFt
SOLD DATE : 03/27/2024
Key Details
Sold Price $545,000
Property Type Townhouse
Sub Type Townhouse
Listing Status Sold
Purchase Type For Sale
Square Footage 1,706 sqft
Price per Sqft $319
Subdivision Catalina Pueblo No. 2 (35-88)
MLS Listing ID 22322244
Sold Date 03/27/24
Style Territorial
Bedrooms 2
Full Baths 2
HOA Fees $83/mo
HOA Y/N Yes
Year Built 1972
Annual Tax Amount $2,931
Tax Year 2023
Lot Size 7,274 Sqft
Acres 0.17
Property Description
This beautifully maintained 2BR+Den (den could easily be converted to a 3rd bedroom), 2BA, burnt adobe townhome (w/2-car open carport) is perfectly situated in the middle of lovely Catalina Pueblo. With beautiful stone flooring (bedrooms are carpeted), newer kitchen w/granite countertops, custom designer built-ins, updated bathrooms & other updates, this home is move-in ready. The covered patio & open courtyard offers ultimate privacy. The professionally landscaped front yard is low care with desert specimen plantings against the backdrop of the Catalina Mountains and Finger Rock. Just a short distance to La Encantada & other shops, restaurants & galleries at Skyline/Campbell. This wonderful community boasts three separate pools (one heated year-round w/spa), walking paths, & LOW HOA FEES
Location
State AZ
County Pima
Area North
Zoning Pima County - TR
Rooms
Other Rooms Den, Storage
Guest Accommodations None
Dining Room Breakfast Nook, Dining Area
Kitchen Dishwasher, Electric Range, Garbage Disposal, Microwave, Refrigerator
Interior
Interior Features Ceiling Fan(s), Dual Pane Windows, Foyer, Skylight(s), Skylights
Hot Water Natural Gas
Heating Gas Pac
Cooling Central Air
Flooring Carpet, Stone
Fireplaces Number 1
Fireplaces Type Gas, Wood Burning
Laundry In Kitchen, Laundry Closet
Exterior
Exterior Feature Courtyard, Native Plants
Parking Features Attached Garage/Carport, Electric Vehicle Charging Station(s)
Fence Masonry
Community Features Pool, Spa
Amenities Available Pool, Spa/Hot Tub
View Mountains
Roof Type Built-Up
Handicap Access None
Road Frontage Paved
Building
Lot Description North/South Exposure
Story One
Sewer Connected
Water City
Level or Stories One
Structure Type Burnt Adobe
Schools
Elementary Schools Manzanita
Middle Schools Orange Grove
High Schools Catalina Fthls
School District Catalina Foothills
Others
Senior Community No
Acceptable Financing Cash, Conventional, Submit
Horse Property No
Listing Terms Cash, Conventional, Submit
Special Listing Condition None
Read Less Info
Want to know what your home might be worth? Contact us for a FREE valuation!

Our team is ready to help you sell your home for the highest possible price ASAP

“My job is to find and attract mastery-based agents to the office, protect the culture, and make sure everyone is happy! ”
1211 N. Rancho Vistoso Blvd., Tucson, AZ, 85755, United States







