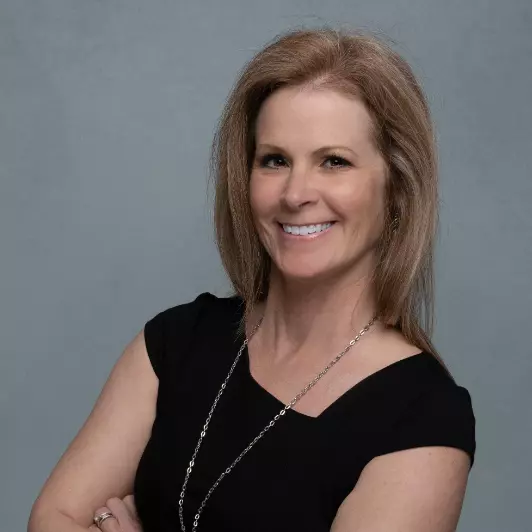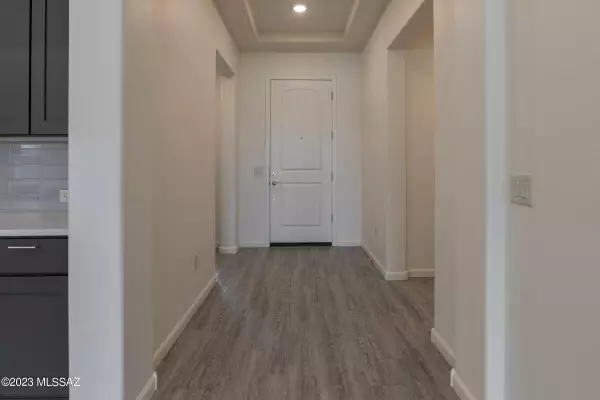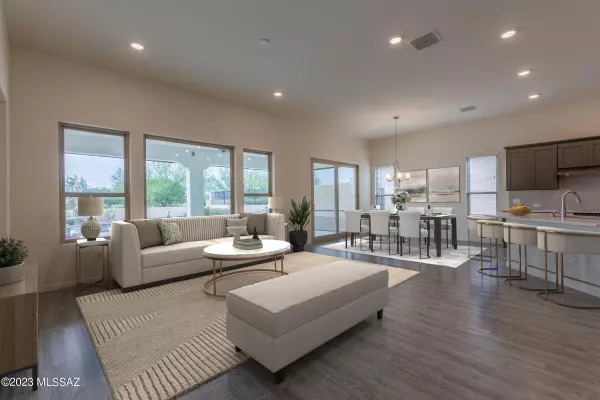Bought with Douglas J Sedam • SBRanchRealty
$630,000
$669,950
6.0%For more information regarding the value of a property, please contact us for a free consultation.
2 Beds
3 Baths
2,380 SqFt
SOLD DATE : 06/06/2024
Key Details
Sold Price $630,000
Property Type Single Family Home
Sub Type Single Family Residence
Listing Status Sold
Purchase Type For Sale
Square Footage 2,380 sqft
Price per Sqft $264
Subdivision Saddlebrooke Ranch
MLS Listing ID 22315622
Sold Date 06/06/24
Style Southwestern
Bedrooms 2
Full Baths 2
Half Baths 1
HOA Fees $263/mo
HOA Y/N Yes
Year Built 2018
Annual Tax Amount $3,354
Tax Year 2022
Lot Size 9,780 Sqft
Acres 0.22
Property Description
When you walk into this home you would think you were in the Vienta Model home as this 2380 sq. ft. expanded and highly upgraded home is absolutely beautiful both inside and out. This Exterior Design A Vienta comprises of 2 Bedroom Suites, 2Baths; Powder Room, Great Room, Large Entertainer's Kitchen Island; Walk-in Pantry; Media Alcove in Great Room; Spacious Den; Generous Walk-in Closet in Primary Suite; Primary Bath 42'' X 60'' Shower and Built-in Seat; Extended Walk-In Closet and Primary Suite; Extended Bedroom 2; Walk-in Closet in Bedroom 2; Owner's Entry Valet with Cabinets; Large Laundry Room with Storage Cabinets; Extended 3-Car Garage w/Storage Area; Extended Outdoor Living Space; 9',10',11' throughout the Home. Both front and backyards are fully professional landscaped.
Location
State AZ
County Pinal
Area Upper Northwest
Zoning Oracle - CR5
Rooms
Other Rooms Den
Guest Accommodations None
Dining Room Breakfast Bar, Dining Area
Kitchen Convection Oven, Dishwasher, Electric Oven, Exhaust Fan, Garbage Disposal, Gas Range, Island, Microwave, Refrigerator
Interior
Interior Features Foyer, High Ceilings 9+, Insulated Windows
Hot Water Natural Gas
Heating Forced Air, Natural Gas
Cooling Ceiling Fans, Central Air, Zoned
Flooring Ceramic Tile
Fireplaces Type None
Laundry Dryer, Laundry Room, Sink, Washer
Exterior
Exterior Feature BBQ, Outdoor Kitchen
Parking Features Extended Length, Separate Storage Area
Garage Spaces 3.0
Fence Masonry, Stucco Finish, Wrought Iron
Pool None
Community Features Athletic Facilities, Exercise Facilities, Gated, Paved Street, Pickleball, Pool, Putting Green, Rec Center, Spa, Tennis Courts
Amenities Available Clubhouse, Pickleball, Pool, Recreation Room, Spa/Hot Tub, Tennis Courts
View Golf Course
Roof Type Tile
Handicap Access None
Road Frontage Paved
Private Pool No
Building
Lot Description East/West Exposure
Story One
Sewer Connected
Water Water Company
Level or Stories One
Structure Type Frame - Stucco
Schools
Elementary Schools Other
Middle Schools Other
High Schools Other
School District Other
Others
Senior Community Yes
Acceptable Financing Cash, Conventional
Horse Property No
Listing Terms Cash, Conventional
Special Listing Condition None
Read Less Info
Want to know what your home might be worth? Contact us for a FREE valuation!

Our team is ready to help you sell your home for the highest possible price ASAP

“My job is to find and attract mastery-based agents to the office, protect the culture, and make sure everyone is happy! ”
1211 N. Rancho Vistoso Blvd., Tucson, AZ, 85755, United States







