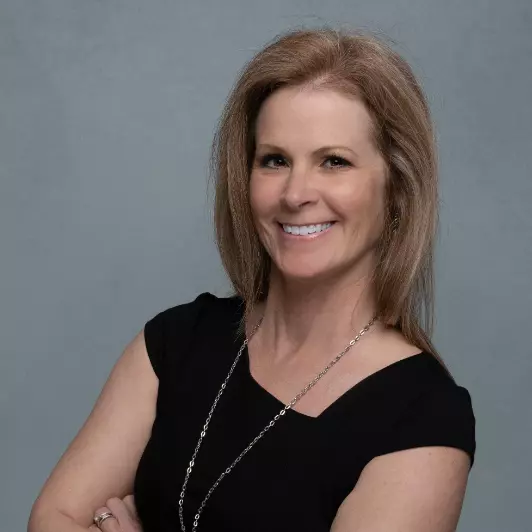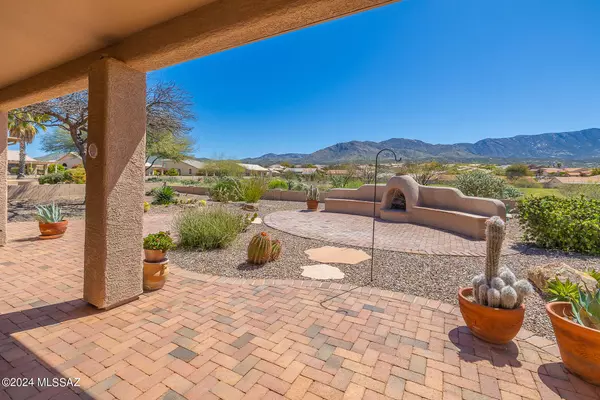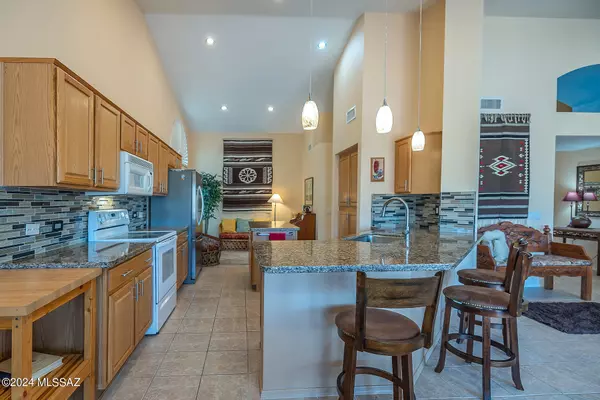Bought with Julie Marti-McLain • Sunset View Realty, LLC
$475,000
$485,000
2.1%For more information regarding the value of a property, please contact us for a free consultation.
2 Beds
2 Baths
2,042 SqFt
SOLD DATE : 07/25/2024
Key Details
Sold Price $475,000
Property Type Single Family Home
Sub Type Single Family Residence
Listing Status Sold
Purchase Type For Sale
Square Footage 2,042 sqft
Price per Sqft $232
Subdivision Saddlebrooke
MLS Listing ID 22409388
Sold Date 07/25/24
Style Contemporary
Bedrooms 2
Full Baths 2
HOA Fees $292/mo
HOA Y/N Yes
Year Built 1998
Annual Tax Amount $3,287
Tax Year 2022
Lot Size 7,800 Sqft
Acres 0.18
Property Description
Spectacular 2BD/2BA +Den (2,042 sq ft) Sedona plan on golf course boasts East facing Catalina views! Enter to find soaring vaulted ceilings, view windows, plantation shutters and ceramic tile throughout. Den off foyer has double doors and Living Room flows to Great room for casual living. Chef's kitchen hosts breakfast nook w/ bay window, island & quartz countertops. Lovely Owner's suite offers soaking tub, walk-in shower, dual sink vanity w/ cultured marble top & dual closets. Front guest room, hall bath w/ shower & laundry with counter & cabinets. Extended 2-car garage with cabinets/sink houses golf cart. Retreat to a fabulous rear yard boasting large covered patio, extended brick pavers, woodburning FP w/ banco seating and panoramic Catalina views! SaddleBrooke Active Adult Community.
Location
State AZ
County Pinal
Area Upper Northwest
Zoning Other - CALL
Rooms
Other Rooms Den
Guest Accommodations None
Dining Room Breakfast Bar, Breakfast Nook, Dining Area
Kitchen Dishwasher, Electric Range, Garbage Disposal, Island, Microwave, Refrigerator
Interior
Interior Features Bay Window, Foyer, High Ceilings 9+, Split Bedroom Plan, Storage, Vaulted Ceilings, Walk In Closet(s)
Hot Water Natural Gas
Heating Forced Air, Natural Gas
Cooling Central Air
Flooring Ceramic Tile
Fireplaces Type Bee Hive, Wood Burning
Laundry Dryer, Laundry Room, Storage, Washer
Exterior
Parking Features Attached Garage Cabinets, Attached Garage/Carport, Electric Door Opener, Extended Length, Utility Sink
Garage Spaces 2.0
Fence Block
Community Features Athletic Facilities, Basketball Court, Exercise Facilities, Golf, Paved Street, Pickleball, Pool, Rec Center, Spa, Tennis Courts
Amenities Available Clubhouse, Pickleball, Pool, Security, Spa/Hot Tub, Tennis Courts
View Golf Course, Mountains
Roof Type Tile
Handicap Access Door Levers, Level
Road Frontage Paved
Building
Lot Description East/West Exposure, On Golf Course, Subdivided
Story One
Sewer Connected
Water Water Company
Level or Stories One
Structure Type Frame - Stucco
Schools
Elementary Schools Other
Middle Schools Other
High Schools Other
School District Other
Others
Senior Community Yes
Acceptable Financing Cash, Conventional, Submit
Horse Property No
Listing Terms Cash, Conventional, Submit
Special Listing Condition None
Read Less Info
Want to know what your home might be worth? Contact us for a FREE valuation!

Our team is ready to help you sell your home for the highest possible price ASAP

“My job is to find and attract mastery-based agents to the office, protect the culture, and make sure everyone is happy! ”
1211 N. Rancho Vistoso Blvd., Tucson, AZ, 85755, United States







