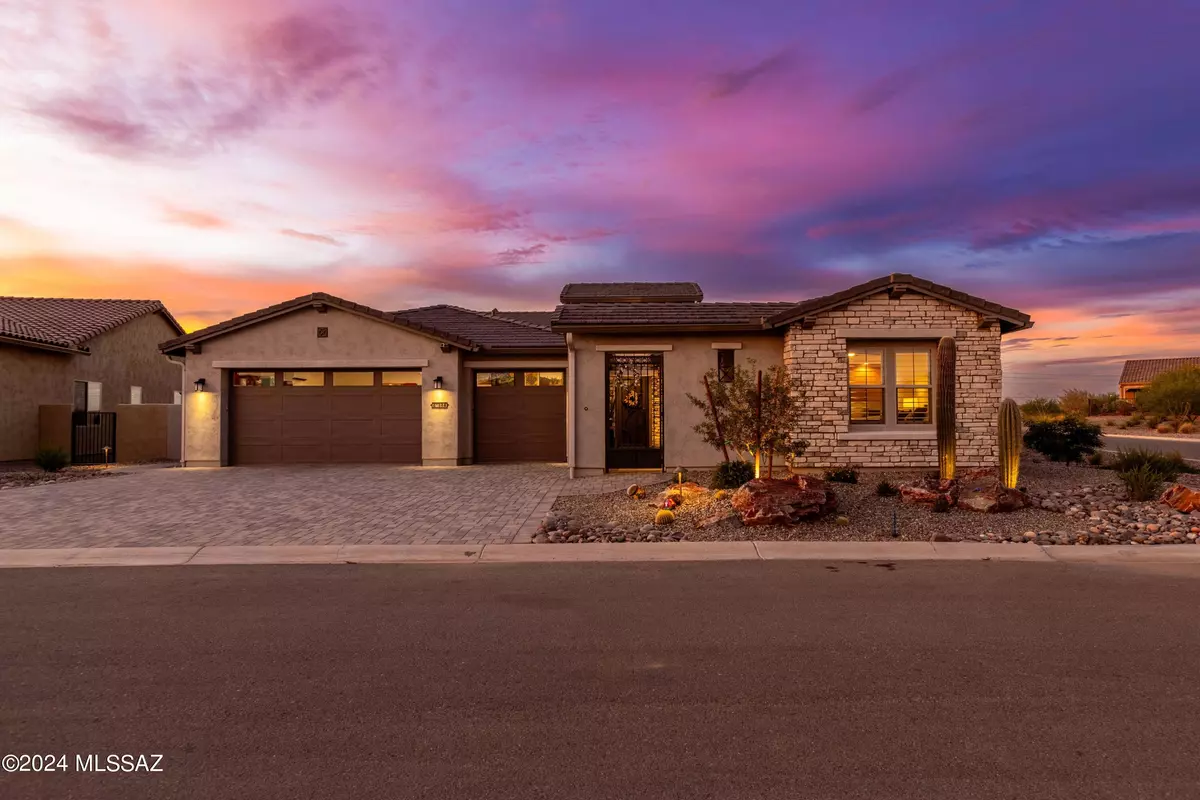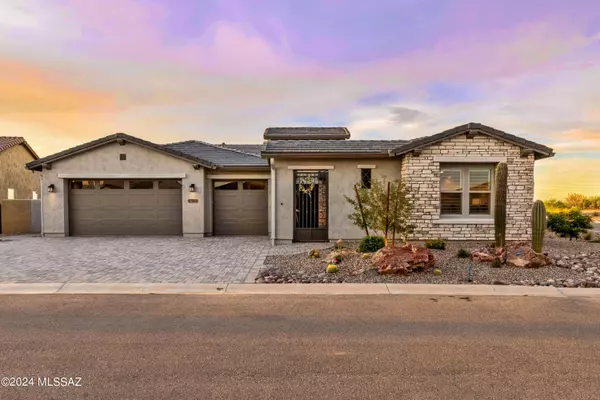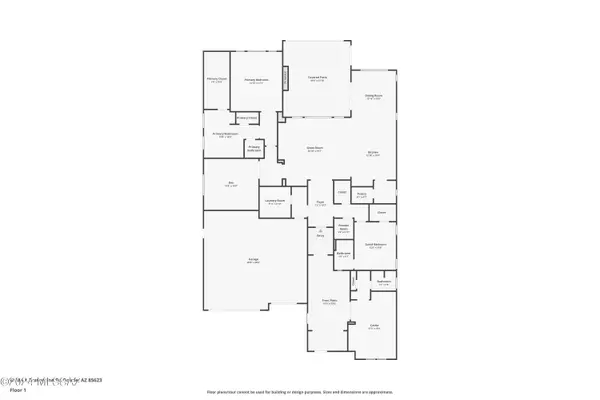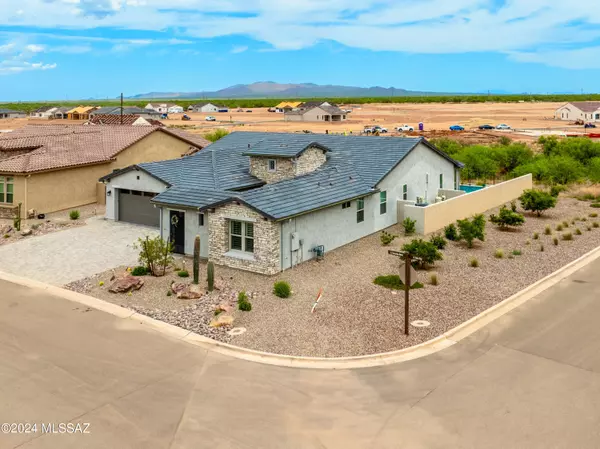Bought with Russ Carden • Long Realty Company
$1,050,000
$1,100,000
4.5%For more information regarding the value of a property, please contact us for a free consultation.
3 Beds
4 Baths
2,908 SqFt
SOLD DATE : 09/12/2024
Key Details
Sold Price $1,050,000
Property Type Single Family Home
Sub Type Single Family Residence
Listing Status Sold
Purchase Type For Sale
Square Footage 2,908 sqft
Price per Sqft $361
Subdivision Saddlebrooke Ranch
MLS Listing ID 22415712
Sold Date 09/12/24
Style Contemporary,Southwestern
Bedrooms 3
Full Baths 3
Half Baths 1
HOA Fees $264/mo
HOA Y/N Yes
Year Built 2022
Annual Tax Amount $717
Tax Year 2023
Lot Size 9,551 Sqft
Acres 0.22
Property Description
If you're looking for a luxury home in the highly sought-after community of SaddleBrooke Ranch, this is the one. This home has it all, and is in like new condition, with a fabulous pool and spa. This home is a sanctuary for anyone seeking both comfort and relaxation. Enter through the elegant foyer to the Great Room perfect for entertaining. The gourmet chef's kitchen featuring Stainless-Steel appliances, gas cooktop, designer backsplash, and shaker style cabinets. The Butler's pantry provides ample storage, and the Quartz-topped Island is the centerpiece of this magnificent space. The primary suite has many extras that promote its spa-like appeal. In addition to the soothing soaking tub, the suite also contains dual vanities, a walk-in closet with built-in cabinetry,
Location
State AZ
County Pinal
Area Upper Northwest
Zoning Oracle - CR3
Rooms
Other Rooms Den, Office
Guest Accommodations House
Dining Room Breakfast Bar, Dining Area
Kitchen Convection Oven, Dishwasher, Electric Oven, Exhaust Fan, Garbage Disposal, Gas Cooktop, Island, Microwave, Refrigerator, Reverse Osmosis
Interior
Interior Features Ceiling Fan(s), Entertainment Center Built-In, Foyer, High Ceilings 9+, Split Bedroom Plan, Storage, Walk In Closet(s), Water Softener, Whl Hse Air Filt Sys
Hot Water Tankless Water Htr
Heating Forced Air, Natural Gas, Zoned
Cooling Ceiling Fans, Central Air, Zoned
Flooring Carpet, Ceramic Tile
Fireplaces Number 1
Fireplaces Type Gas
Laundry Dryer, Laundry Room, Sink, Washer
Exterior
Exterior Feature BBQ-Built-In
Parking Features Additional Garage, Attached Garage Cabinets, Electric Door Opener, Extended Length
Garage Spaces 3.0
Fence Stucco Finish, View Fence, Wrought Iron
Pool Heated
Community Features Exercise Facilities, Gated, Golf, Paved Street, Pickleball, Pool, Putting Green, Spa, Tennis Courts, Walking Trail
Amenities Available Clubhouse, Pickleball, Pool, Sauna, Spa/Hot Tub, Tennis Courts
View Panoramic, Residential
Roof Type Tile
Handicap Access Door Levers, Entry, Level, Wide Hallways
Road Frontage Paved
Private Pool Yes
Building
Lot Description Borders Common Area, Corner Lot, Elevated Lot, North/South Exposure
Story One
Entry Level 1
Sewer Connected
Water Water Company
Level or Stories One
Structure Type Frame,Frame - Stucco,Stucco Finish
Schools
Elementary Schools Other
Middle Schools Other
High Schools Other
School District Other
Others
Senior Community Yes
Acceptable Financing Cash, Conventional, VA
Horse Property No
Listing Terms Cash, Conventional, VA
Special Listing Condition None
Read Less Info
Want to know what your home might be worth? Contact us for a FREE valuation!
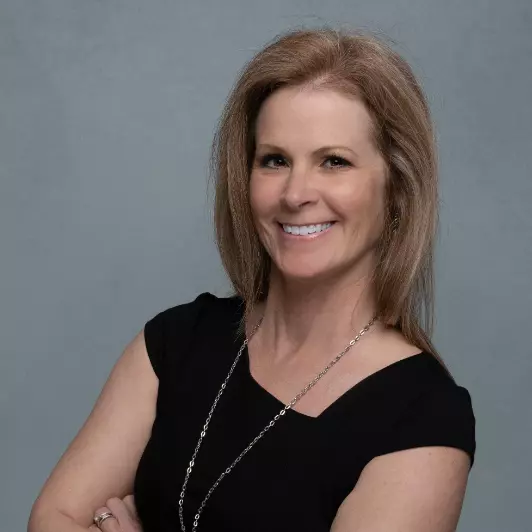
Our team is ready to help you sell your home for the highest possible price ASAP

“My job is to find and attract mastery-based agents to the office, protect the culture, and make sure everyone is happy! ”
1211 N. Rancho Vistoso Blvd., Tucson, AZ, 85755, United States


