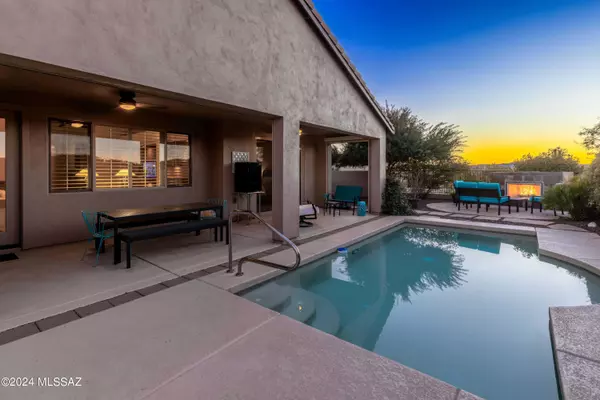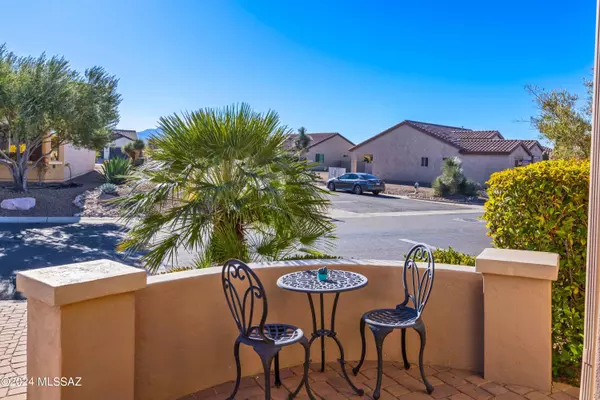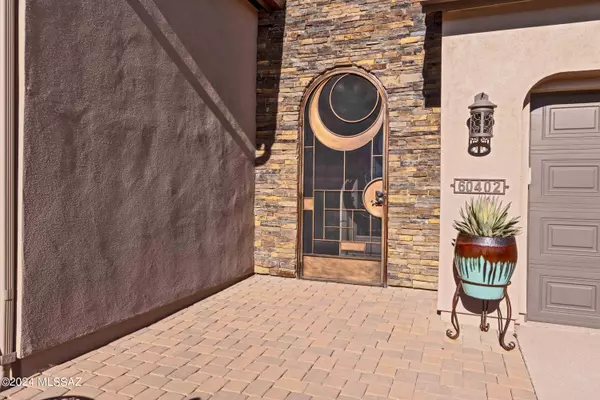Bought with Ann Marie Camillucci • Realty One Group Integrity
$540,000
$549,000
1.6%For more information regarding the value of a property, please contact us for a free consultation.
2 Beds
3 Baths
2,093 SqFt
SOLD DATE : 10/18/2024
Key Details
Sold Price $540,000
Property Type Single Family Home
Sub Type Single Family Residence
Listing Status Sold
Purchase Type For Sale
Square Footage 2,093 sqft
Price per Sqft $258
Subdivision Saddlebrooke Ranch
MLS Listing ID 22423312
Sold Date 10/18/24
Style Contemporary,Southwestern
Bedrooms 2
Full Baths 2
Half Baths 1
HOA Fees $265/mo
HOA Y/N Yes
Year Built 2009
Annual Tax Amount $3,022
Tax Year 2024
Lot Size 7,405 Sqft
Acres 0.17
Property Description
Love a cozy fire while enjoying the sunset? Want a beautiful pool next to your outdoor BBQ, making entertaining easy & embracing outdoor living? You can have it all in this beautiful, highly upgraded Strada model! Fully fenced backyard is adjacent to a wide common area for added privacy. Inside find high end GE Cafe appliances, gas range w/double oven, quartz countertops, pendant lights, reverse osmosis, full backsplash, base drawer pullouts, adjacent buffet area, & solar tubes to bring the natural light in. Great Room has beautiful custom floating shelves, den has built in wood shelving & crown moulding. There is even a small office space off the kitchen! The garage is extended length and includes shelving & a work bench. Why wait to build when you can have it all today?!
Location
State AZ
County Pinal
Area Upper Northwest
Zoning Pinal County - CR3
Rooms
Other Rooms Den, Office
Guest Accommodations None
Dining Room Breakfast Bar, Dining Area
Kitchen Dishwasher, Exhaust Fan, Garbage Disposal, Gas Range, Island, Microwave, Refrigerator, Reverse Osmosis
Interior
Interior Features Ceiling Fan(s), Dual Pane Windows, Foyer, High Ceilings 9+, Solar Tube(s), Split Bedroom Plan, Walk In Closet(s), Water Purifier
Hot Water Natural Gas
Heating Forced Air, Natural Gas
Cooling Ceiling Fans, Central Air
Flooring Carpet, Ceramic Tile
Fireplaces Number 1
Fireplaces Type Gas
Laundry Dryer, Storage, Washer
Exterior
Exterior Feature BBQ-Built-In, Courtyard, Plantation Shutters, Solar Screens
Parking Features Attached Garage Cabinets, Electric Door Opener, Utility Sink
Garage Spaces 2.0
Fence Masonry, Wrought Iron
Pool Heated
Community Features Exercise Facilities, Gated, Golf, Paved Street, Pickleball, Pool, Putting Green, Spa, Tennis Courts, Walking Trail
Amenities Available Clubhouse, Maintenance, Pickleball, Pool, Sauna, Security, Spa/Hot Tub, Tennis Courts
View Mountains
Roof Type Tile
Handicap Access Door Levers, Level
Road Frontage Paved
Private Pool Yes
Building
Lot Description Adjacent to Wash, Borders Common Area, North/South Exposure
Story One
Sewer Connected
Water Water Company
Level or Stories One
Structure Type Frame - Stucco
Schools
Elementary Schools Mountain Vista
Middle Schools Mountain Vista
High Schools Canyon Del Oro
School District Oracle
Others
Senior Community Yes
Acceptable Financing Cash, Conventional, FHA, Submit, VA
Horse Property No
Listing Terms Cash, Conventional, FHA, Submit, VA
Special Listing Condition None
Read Less Info
Want to know what your home might be worth? Contact us for a FREE valuation!

Our team is ready to help you sell your home for the highest possible price ASAP

“My job is to find and attract mastery-based agents to the office, protect the culture, and make sure everyone is happy! ”
1211 N. Rancho Vistoso Blvd., Tucson, AZ, 85755, United States







