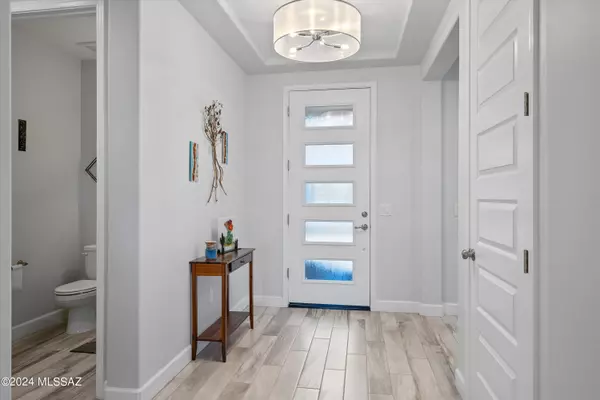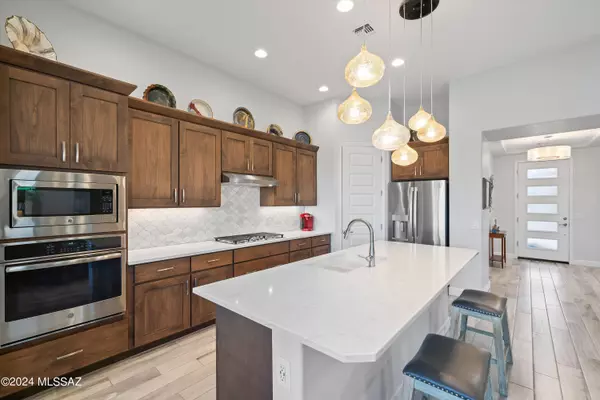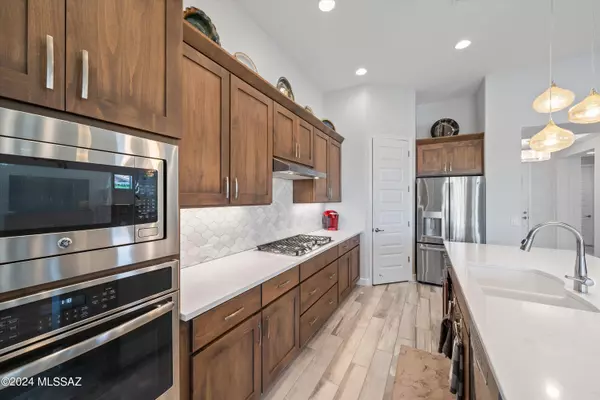Bought with Stephen Argentati • Oracle Land & Homes
$630,000
$639,000
1.4%For more information regarding the value of a property, please contact us for a free consultation.
2 Beds
3 Baths
2,199 SqFt
SOLD DATE : 01/03/2025
Key Details
Sold Price $630,000
Property Type Single Family Home
Sub Type Single Family Residence
Listing Status Sold
Purchase Type For Sale
Square Footage 2,199 sqft
Price per Sqft $286
Subdivision Saddlebrooke Ranch
MLS Listing ID 22429705
Sold Date 01/03/25
Style Contemporary,Southwestern
Bedrooms 2
Full Baths 2
Half Baths 1
HOA Fees $265/mo
HOA Y/N Yes
Year Built 2018
Annual Tax Amount $3,457
Tax Year 2024
Lot Size 9,504 Sqft
Acres 0.22
Property Description
Wide, airy entry walk tells you that this home is something special! Walk through the decorative screen door into the portico w/ five panel glass front door. Inside a color palette you will love! Highly upgraded kitchen has pendants, under cabinet lighting, wall oven & microwave, gas cooktop w/range hood, & walk in pantry. Large picture windows in the Great Room & dining area & patio door to the extended covered patio add to the light, airy feel. Patio fully enclosable by rolling shutters & a built in BBQ & bar make entertaining easy. Golf course & sunset views! Bay windows w/plantation shutters in both bedrooms. Tile surrounds in both baths, extended walk in closet in primary. Linen closet in master, hall linen closet near den, & upper & lower laundry cabinets add to storage. Why wait
Location
State AZ
County Pinal
Area Upper Northwest
Zoning Pinal County - CR3
Rooms
Other Rooms Den, Office
Guest Accommodations None
Dining Room Breakfast Bar, Dining Area
Kitchen Convection Oven, Dishwasher, Electric Oven, Exhaust Fan, Garbage Disposal, Gas Cooktop, Island, Microwave, Refrigerator, Water Purifier
Interior
Interior Features Bay Window, Ceiling Fan(s), Dual Pane Windows, Foyer, High Ceilings 9+, Split Bedroom Plan, Storage, Walk In Closet(s), Water Purifier
Hot Water Natural Gas
Heating Forced Air, Natural Gas, Zoned
Cooling Ceiling Fans, Central Air, Zoned
Flooring Carpet, Ceramic Tile
Fireplaces Number 1
Fireplaces Type None
Laundry Laundry Room, Storage
Exterior
Exterior Feature BBQ-Built-In, Plantation Shutters, Solar Screens
Parking Features Electric Door Opener, Golf Cart Garage, Utility Sink
Garage Spaces 3.0
Fence Masonry, Wrought Iron
Pool None
Community Features Exercise Facilities, Gated, Golf, Paved Street, Pickleball, Pool, Putting Green, Spa, Tennis Courts, Walking Trail
Amenities Available Clubhouse, Pickleball, Pool, Sauna, Security, Spa/Hot Tub, Tennis Courts
View Golf Course
Roof Type Tile
Handicap Access Door Levers, Level
Road Frontage Paved
Private Pool No
Building
Lot Description North/South Exposure
Story One
Sewer Connected
Water Water Company
Level or Stories One
Structure Type Frame - Stucco
Schools
Elementary Schools Mountain Vista
Middle Schools Mountain Vista
High Schools San Manuel Jr/Sr High School
School District Oracle
Others
Senior Community Yes
Acceptable Financing Cash, Conventional, FHA, VA
Horse Property No
Listing Terms Cash, Conventional, FHA, VA
Special Listing Condition None
Read Less Info
Want to know what your home might be worth? Contact us for a FREE valuation!

Our team is ready to help you sell your home for the highest possible price ASAP

“My job is to find and attract mastery-based agents to the office, protect the culture, and make sure everyone is happy! ”
1211 N. Rancho Vistoso Blvd., Tucson, AZ, 85755, United States







